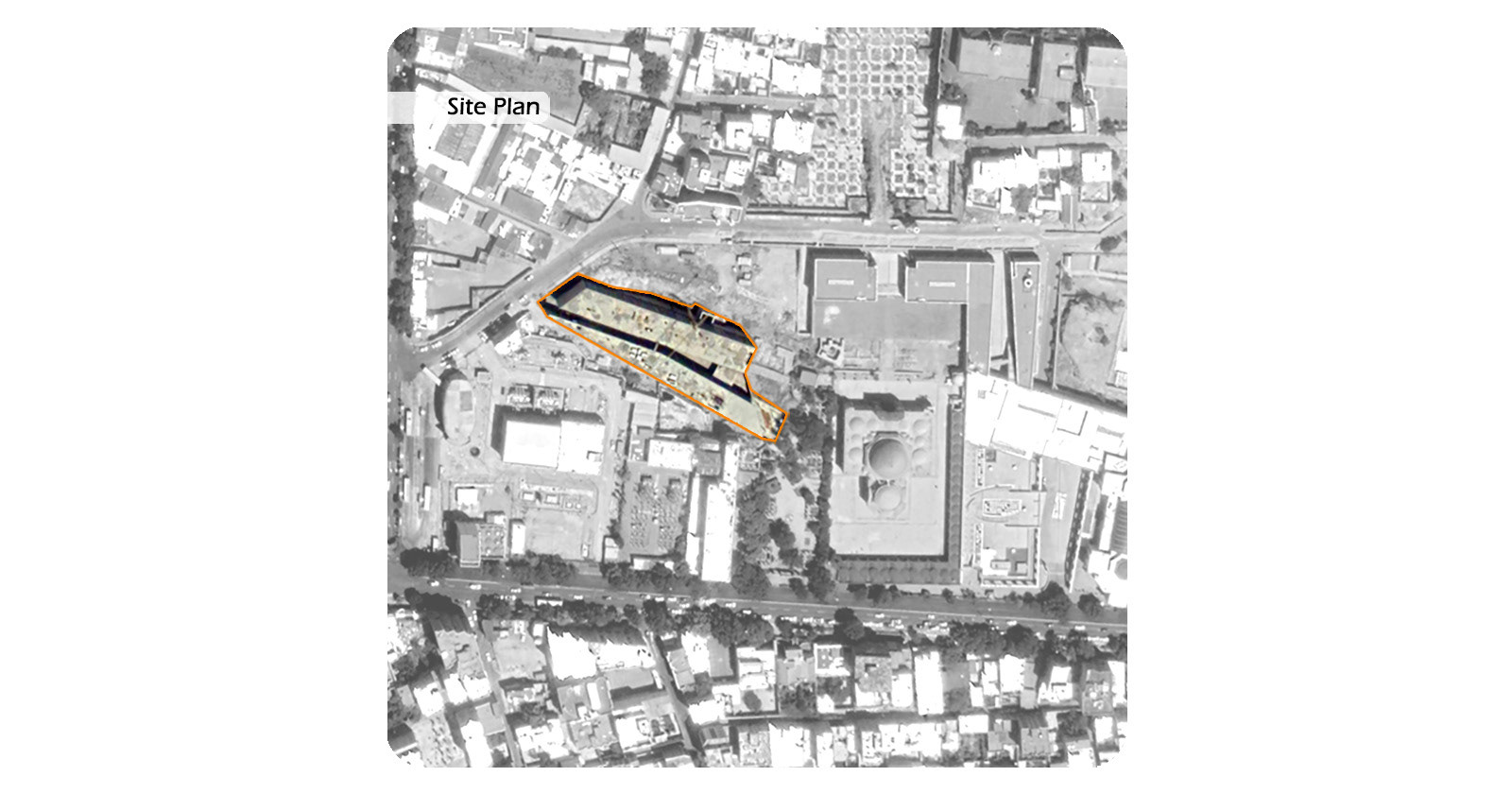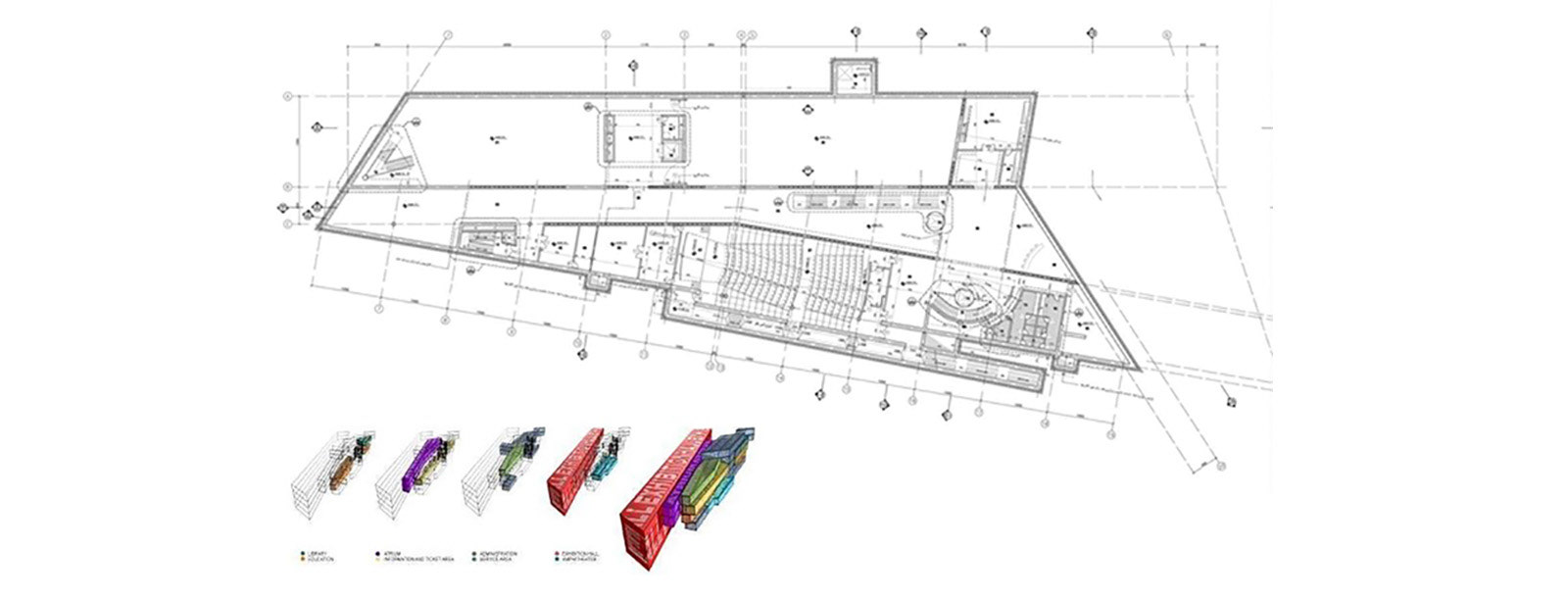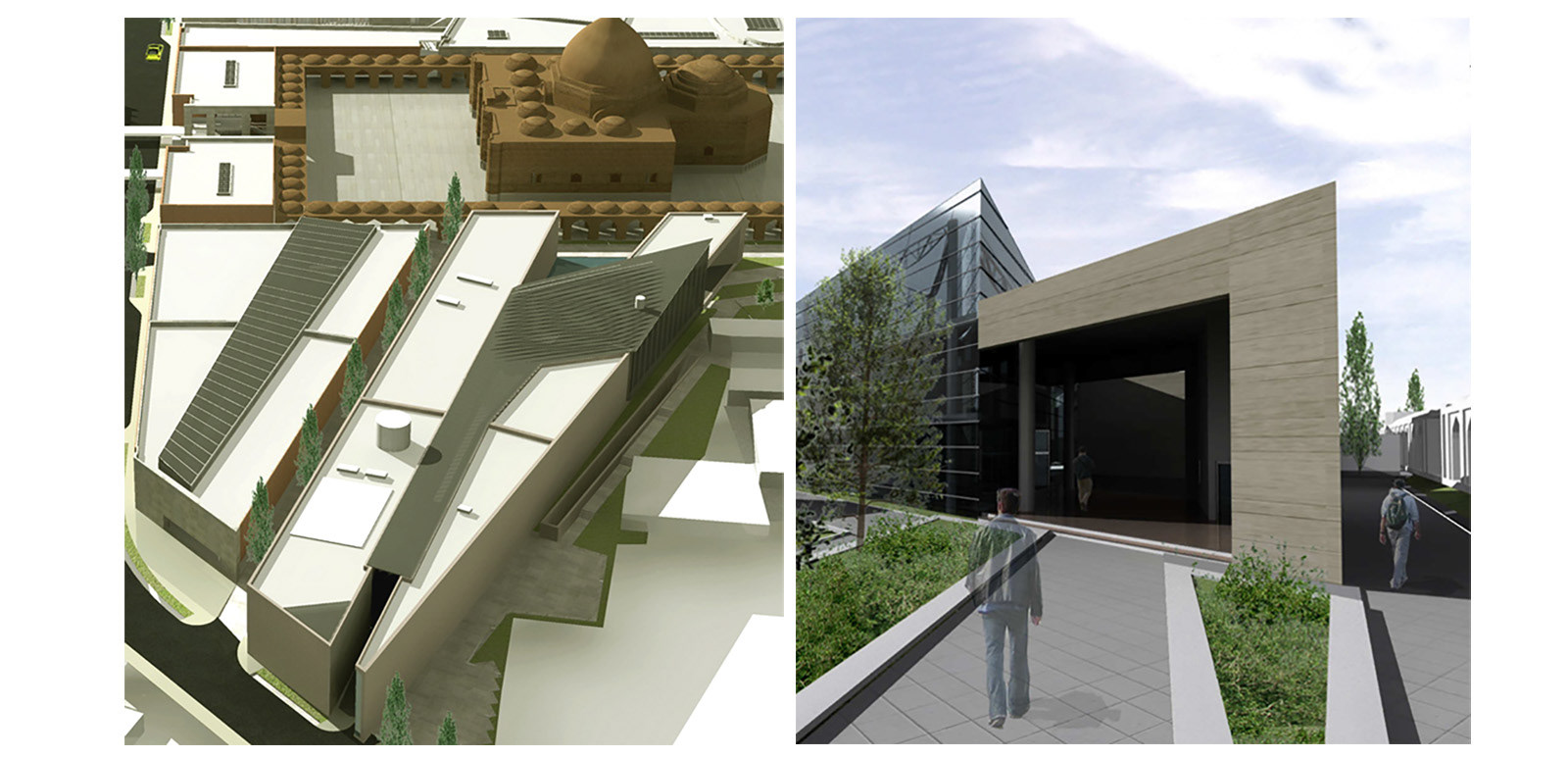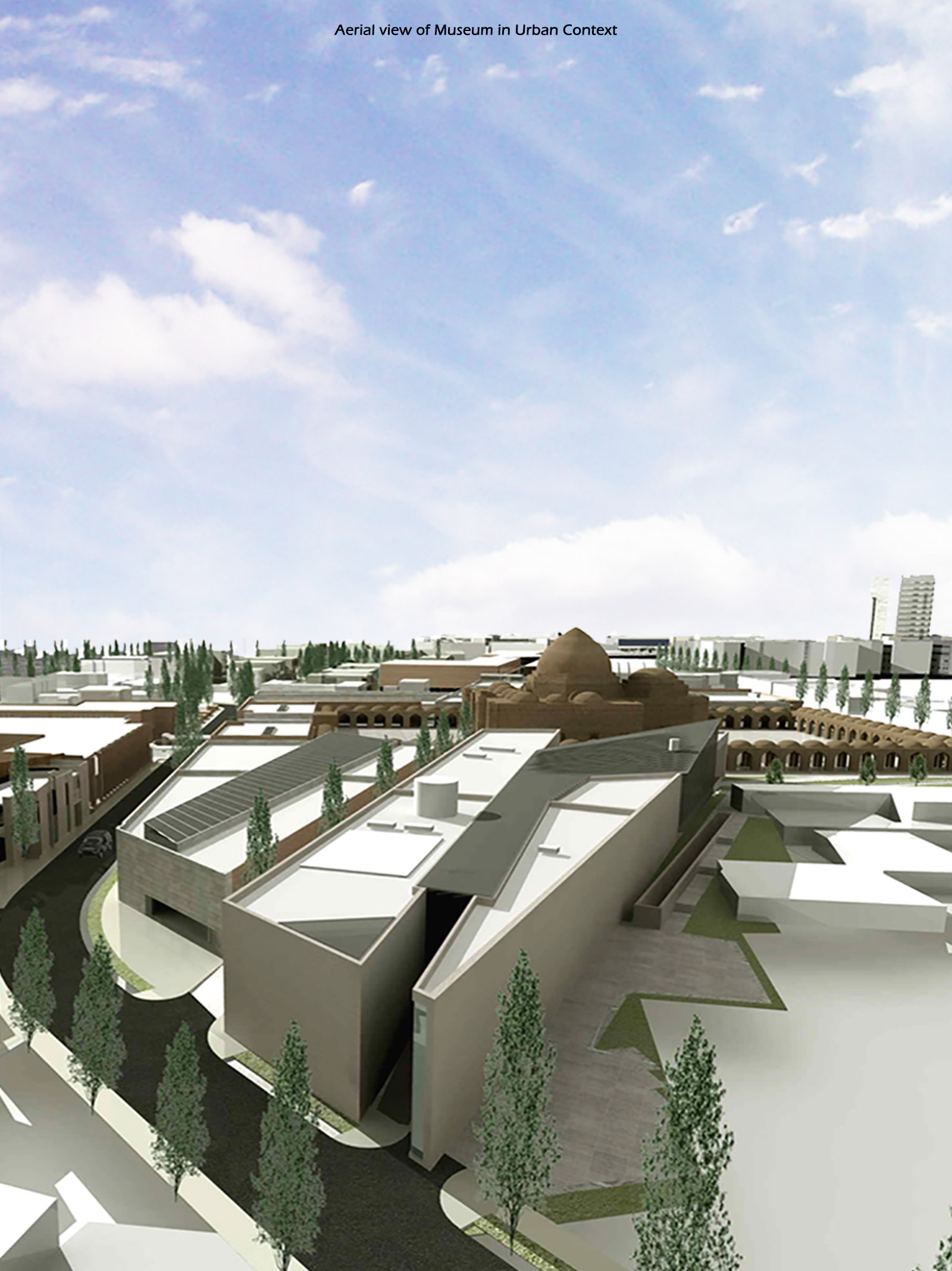Location: Tabriz, Iran.
Site Area: 3400 M2
Responsibilities in the design team:
3D Modeling and Visualization
Final Presentation




The exhibition space of the museum is approximately 3400 square metres. It consists of four floors of the hall as well as three administrative and cultural floors. It will be used to perform various types of handcrafted carpets and Kilims. Visitors will also be able to watch screenings of carpet weaving, carpeting, and handicrafts in the museum's showroom. The building is being built in the historical context of Tabriz's metropolis on Khaghani Street, adjacent to the Blue Mosque. Till now, project progress has been approximately 70%, with completion anticipated in the coming years. The museum building includes spaces as follows: 1. Ground floor hall: permanent exhibition and shops 2. First Floor Hall: Contemporary handmade Carpet Museum 3. Second floor: Exhibition of attractive and unique carpets like Tabriz and Sardroud cities. 4. Third floor: particular Carpet Museum with over 100 years of age, showroom Gallery, Forum and Cultural Hall and Office Affairs.



