Location: Mashhad, Iran.
Site Area: 1.8 Ha
Responsibilities in the design team:
Urban Designer & Team leader
3D Modeling and Visualization
Final Presentation
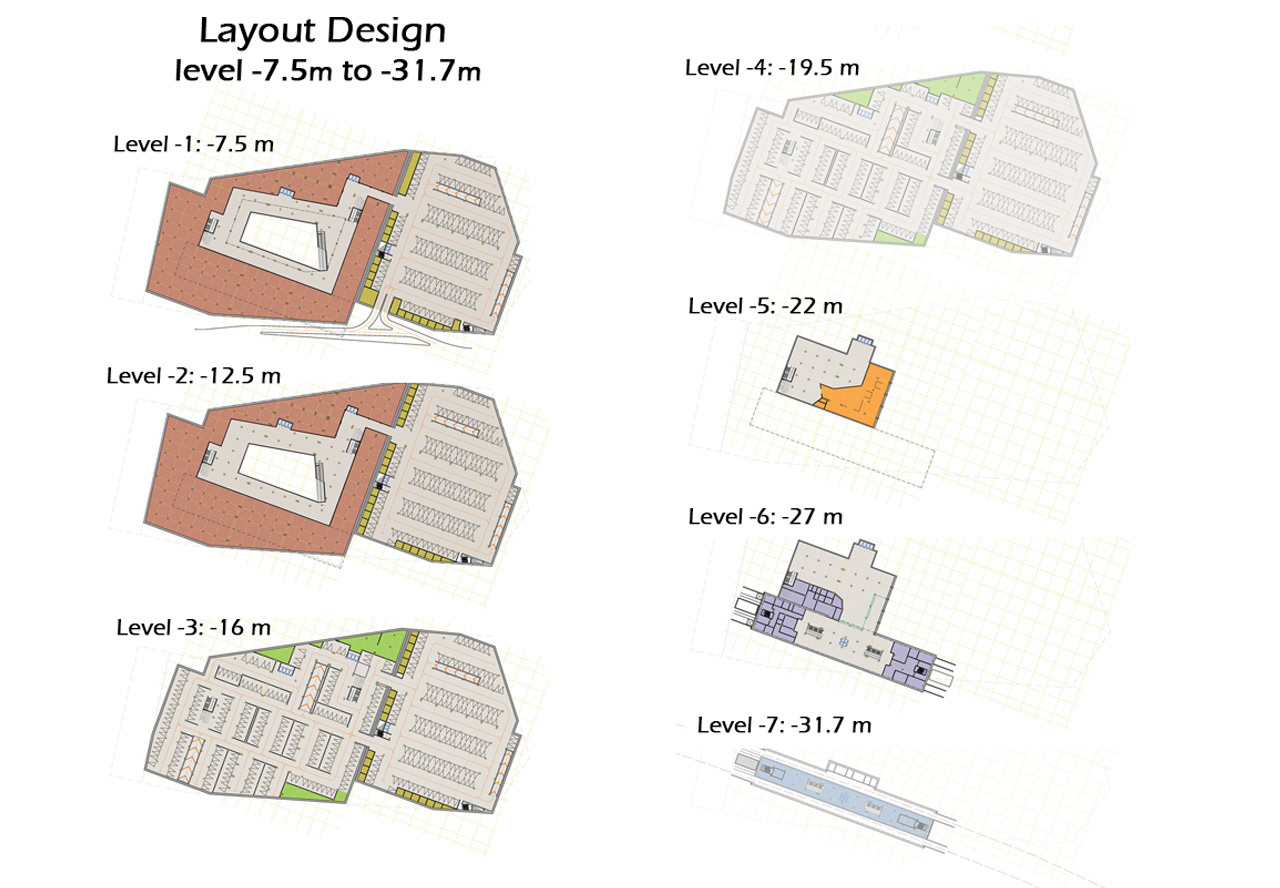
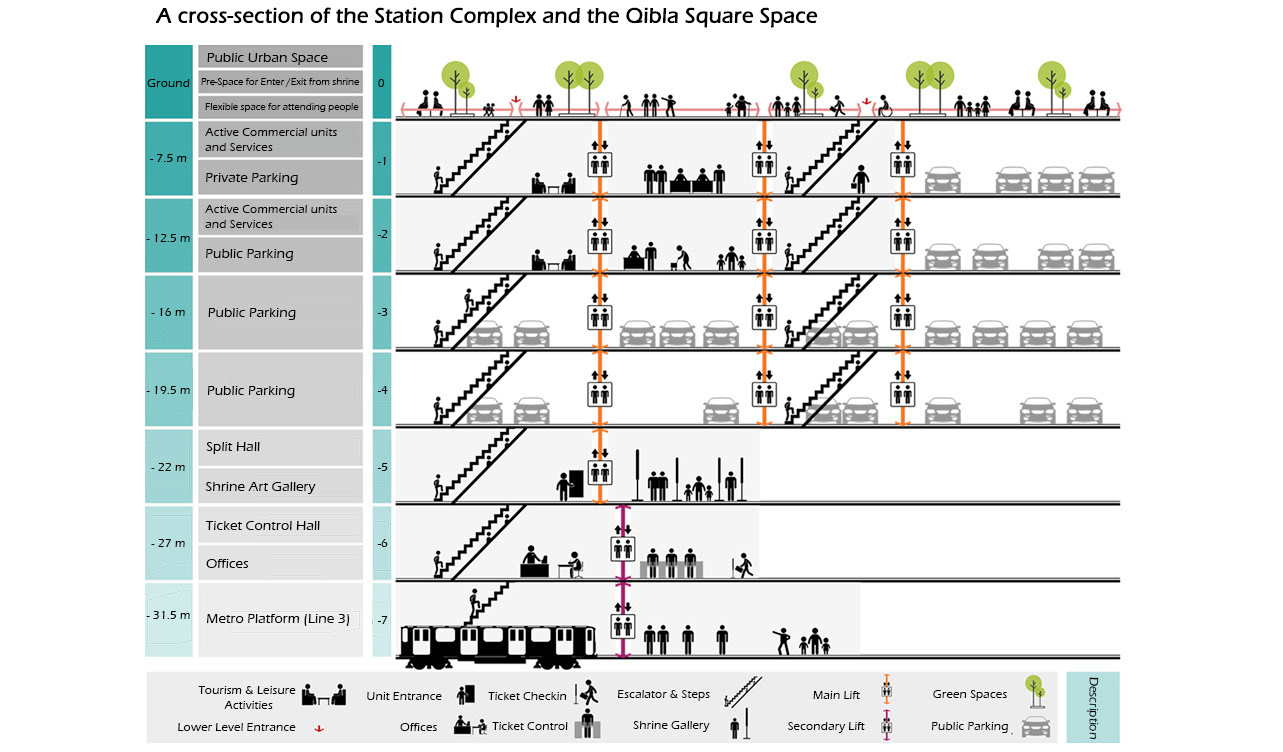
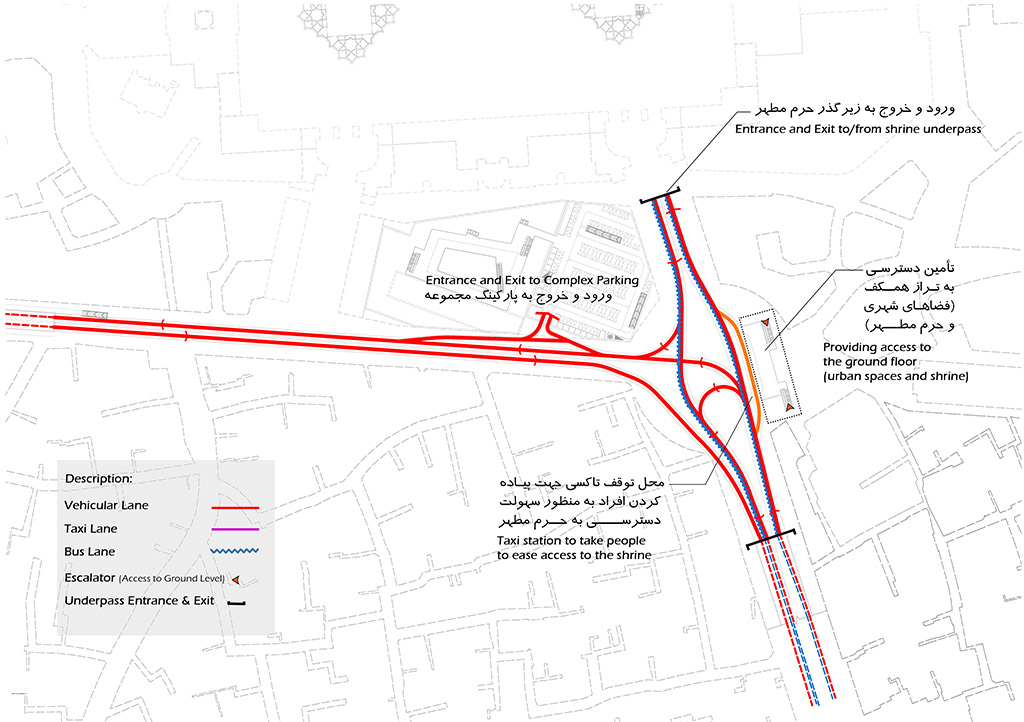
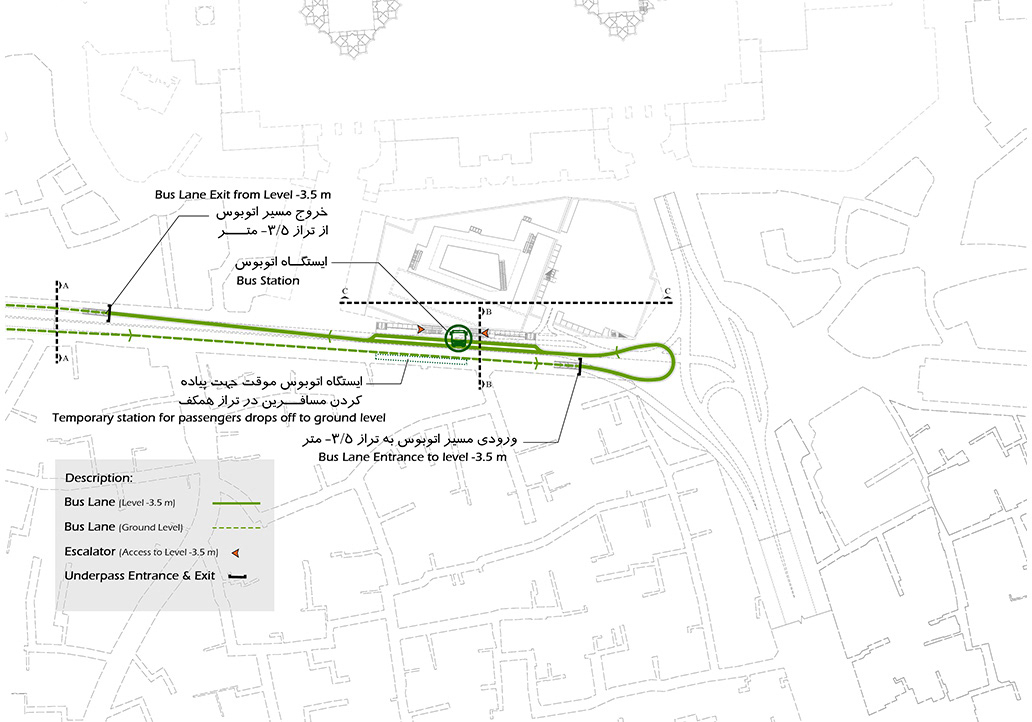
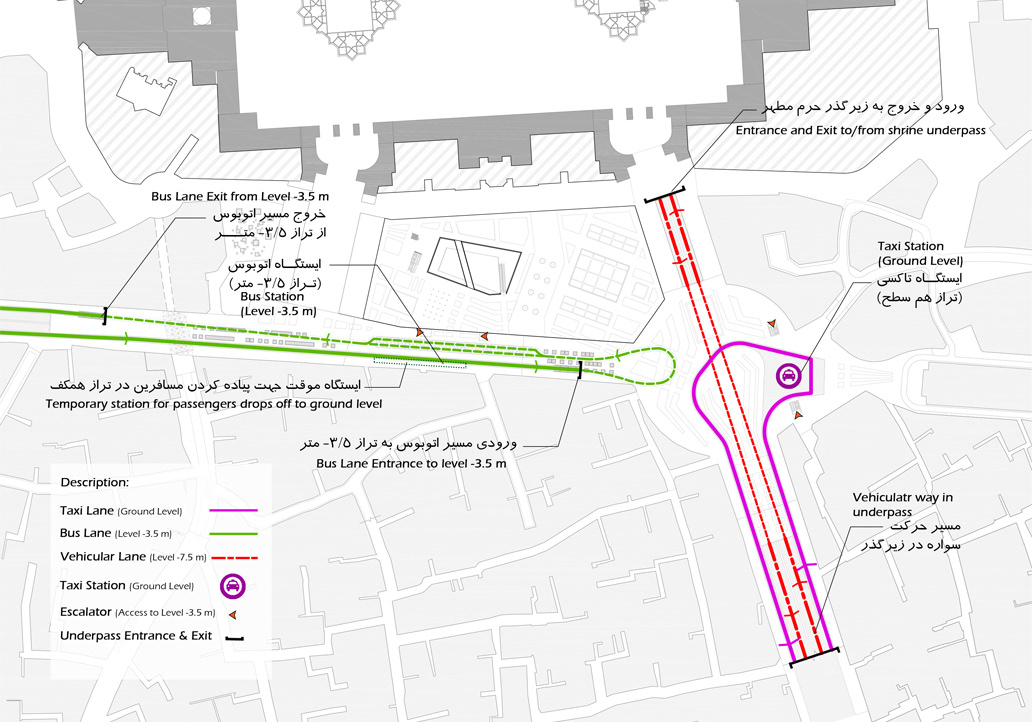

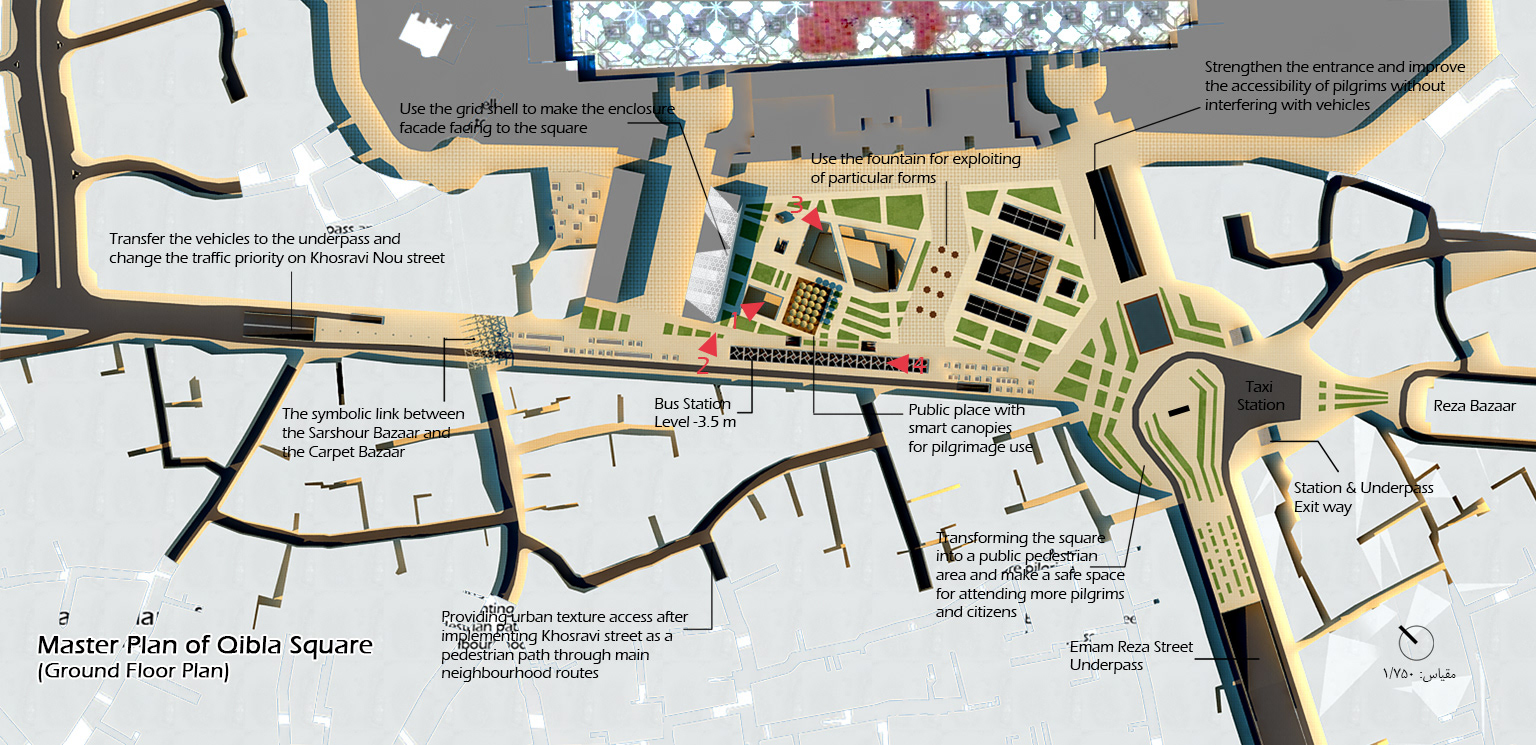
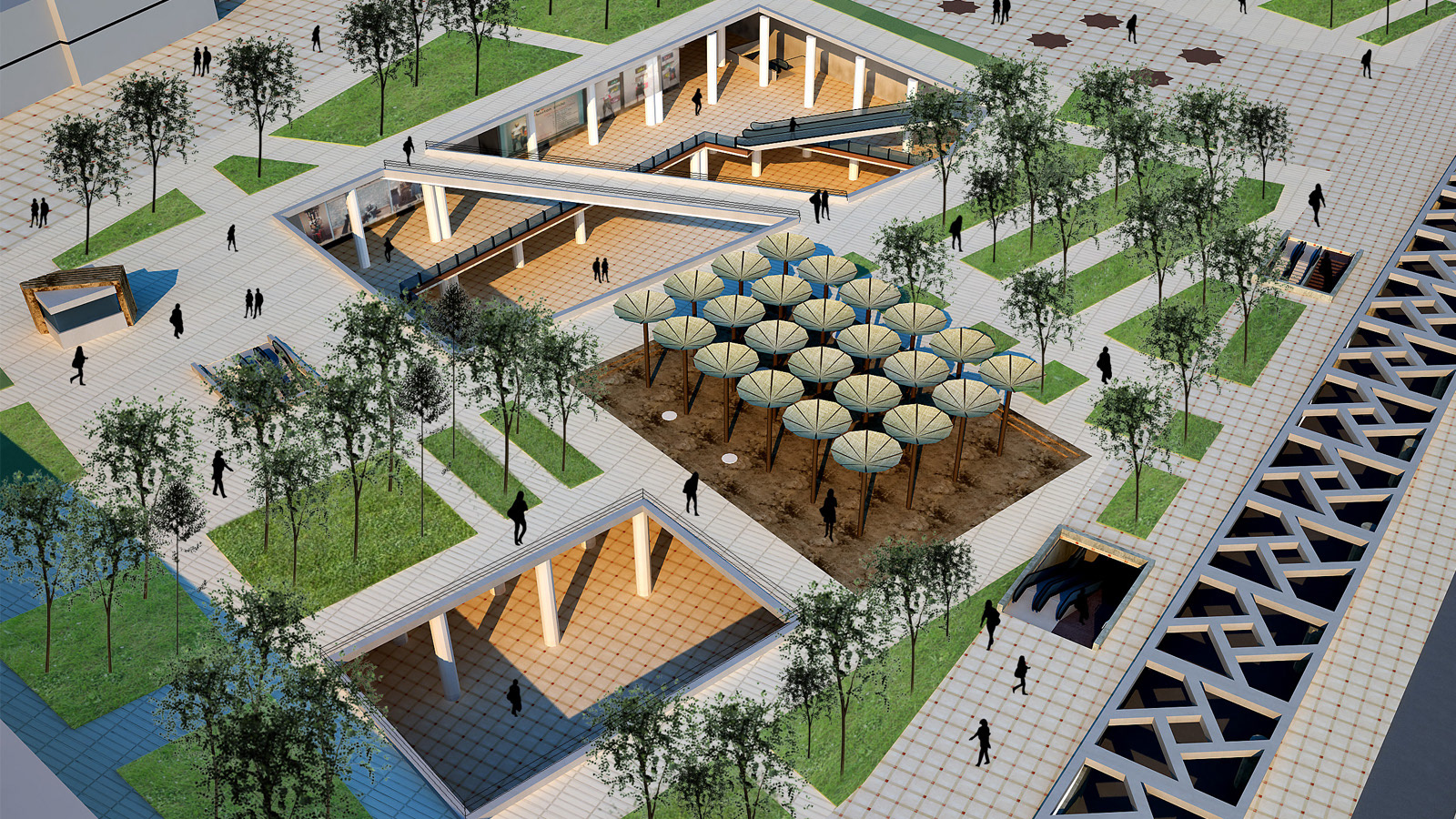
In general, the following principles define this project: 1. Connectivity and diversity 2. Attractive vision 3. Safe & Convenient movement 4. Legibility and transparency 5. Durability The following urban features are connected by design at various elevation levels: Urban Level: - Emphasis on pedestrian priority - Transporting vehicles by constructing underpasses and connecting them to the existing shrine underpass. - Follow the principles of accessibility and connectivity of the square to the urban network. - Pay attention to the pattern and architectural design standards on the facades of enclosed structures. - Consider appropriate activities and functions in relation to space users' demands. - Creating spatial openings (garden pits) in order to balance the Mass and space and lighting on the subsequent floors. - Location of green spaces based on the focal lines of the indicator components. Architecture Level: - Pay attention to traditional Persian Architecture patterns while creating a spatial opening in a square area (Garden pit plan) - Connect activities on several levels (parking, restaurant, shop, agency, medical & emergency services, police station, banks and etc) - Vertical connectivity and easy access to different kinds of public transportation systems proposed (metro, bus, taxi).







