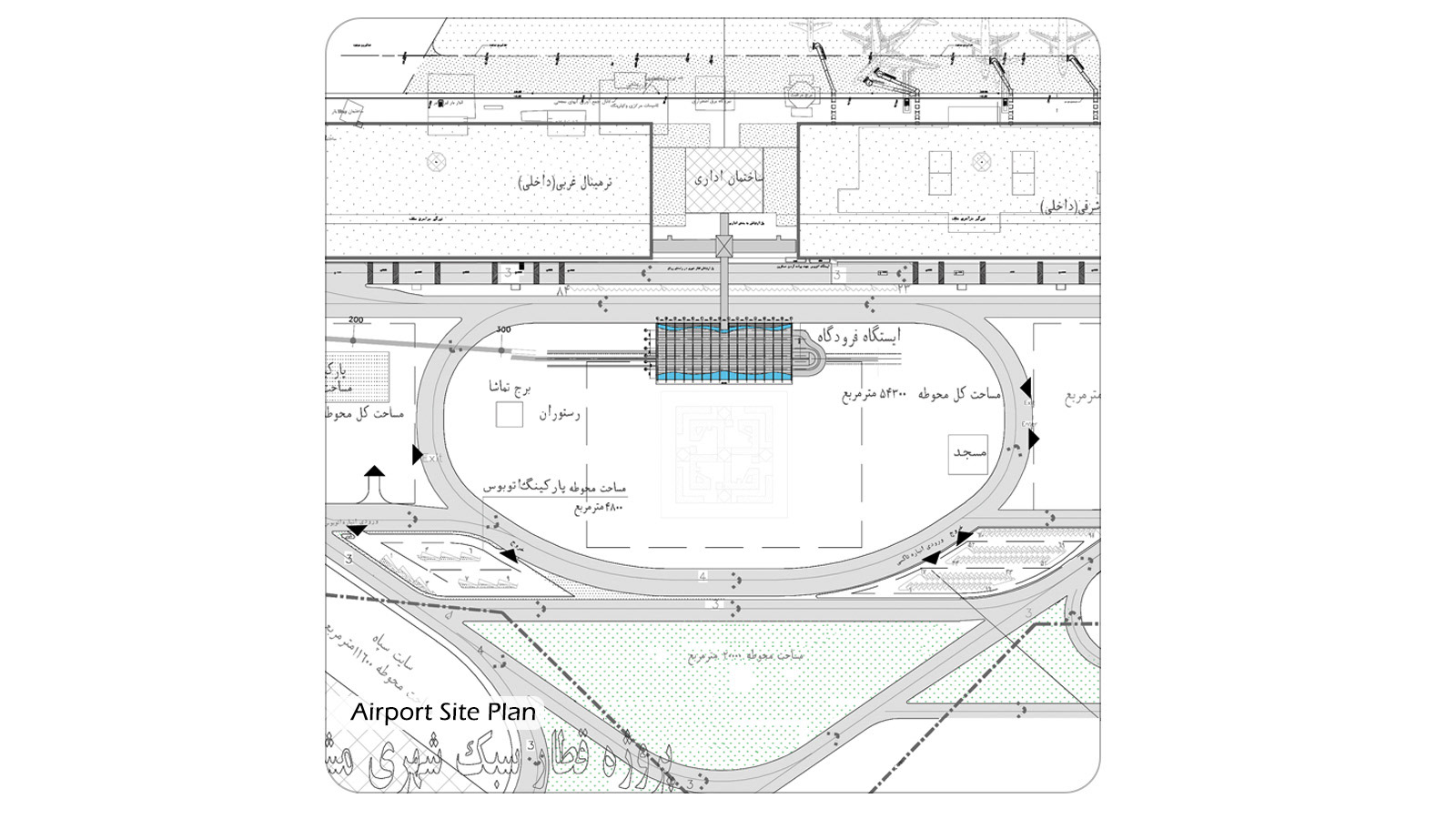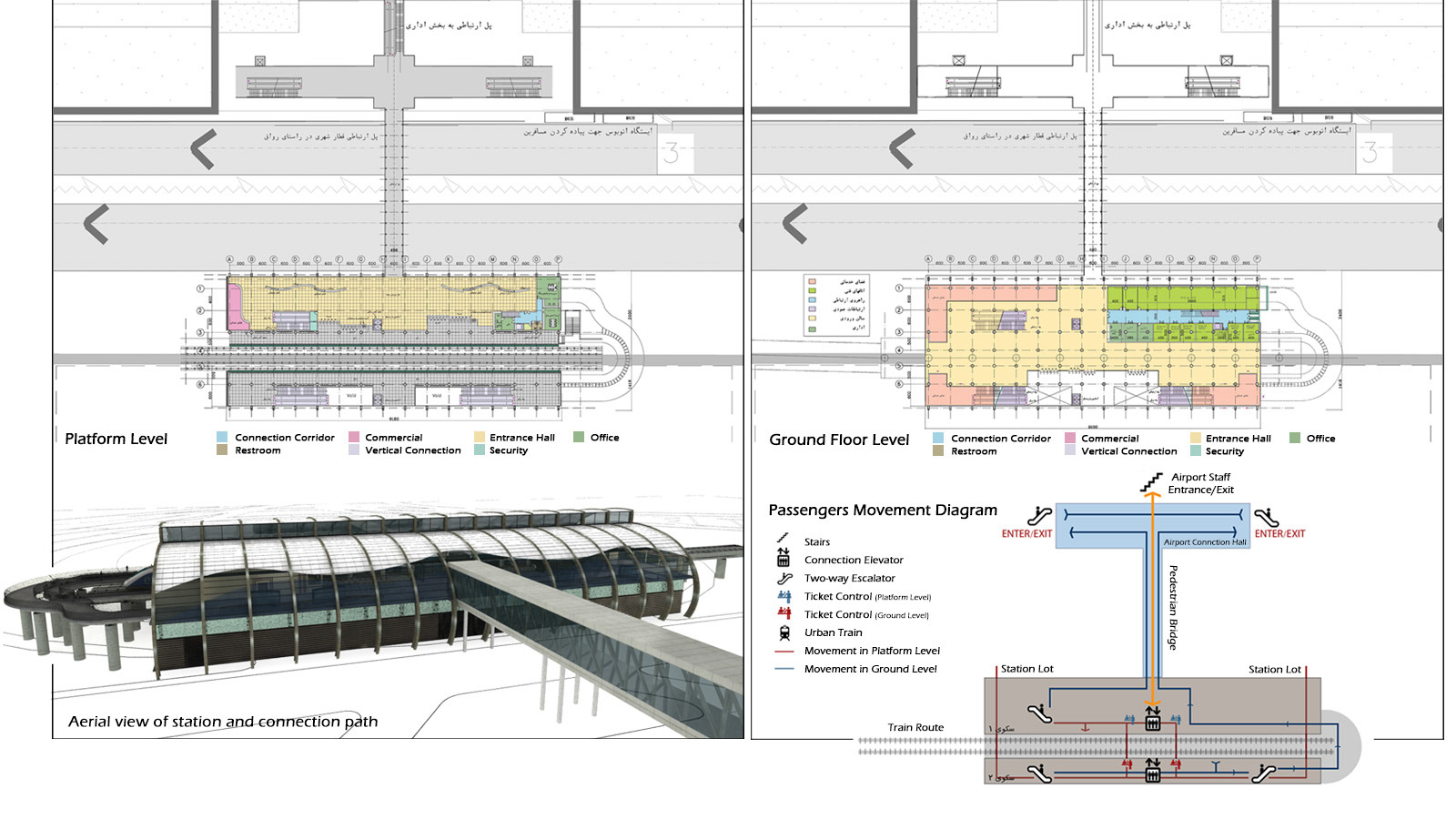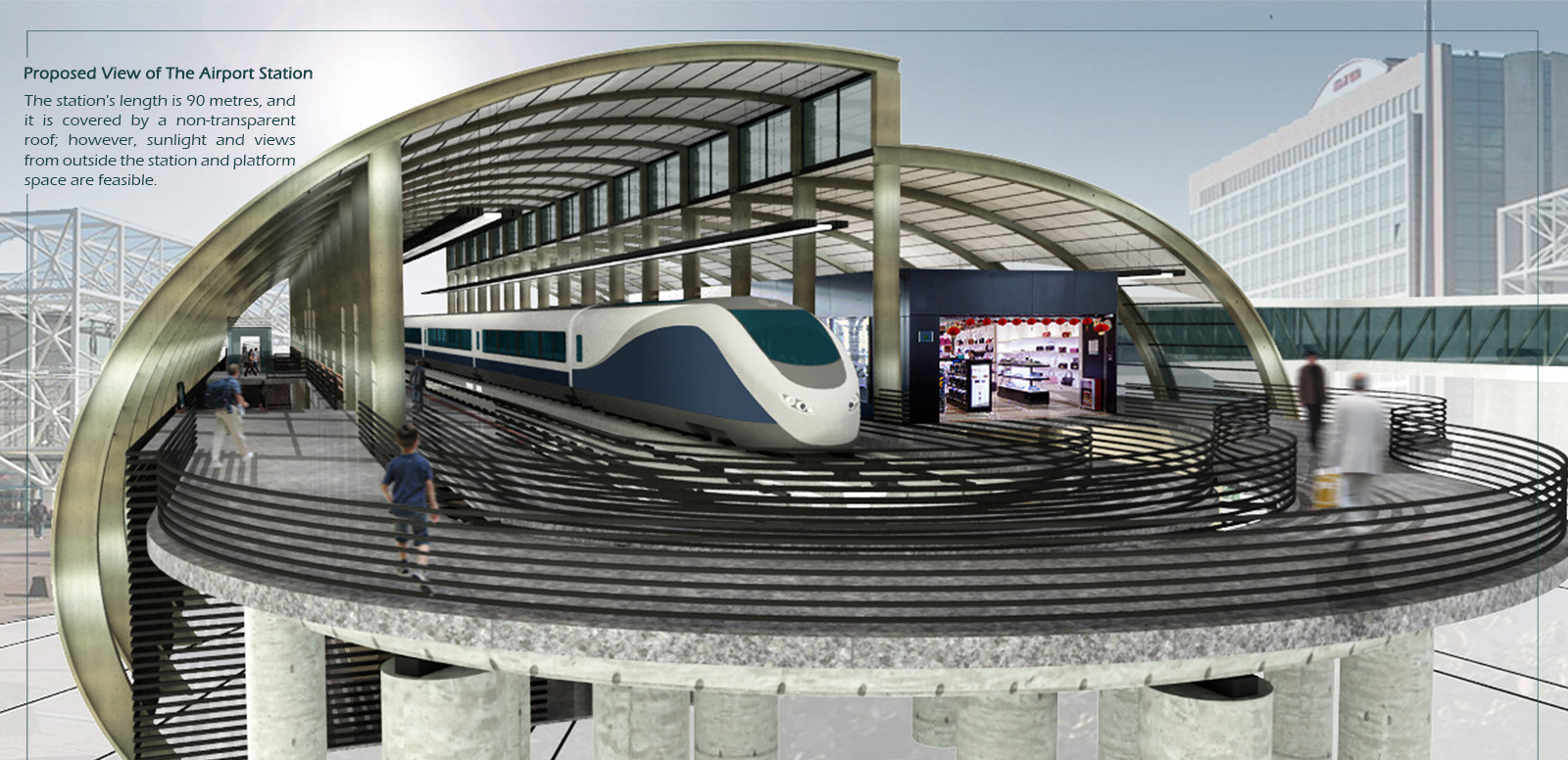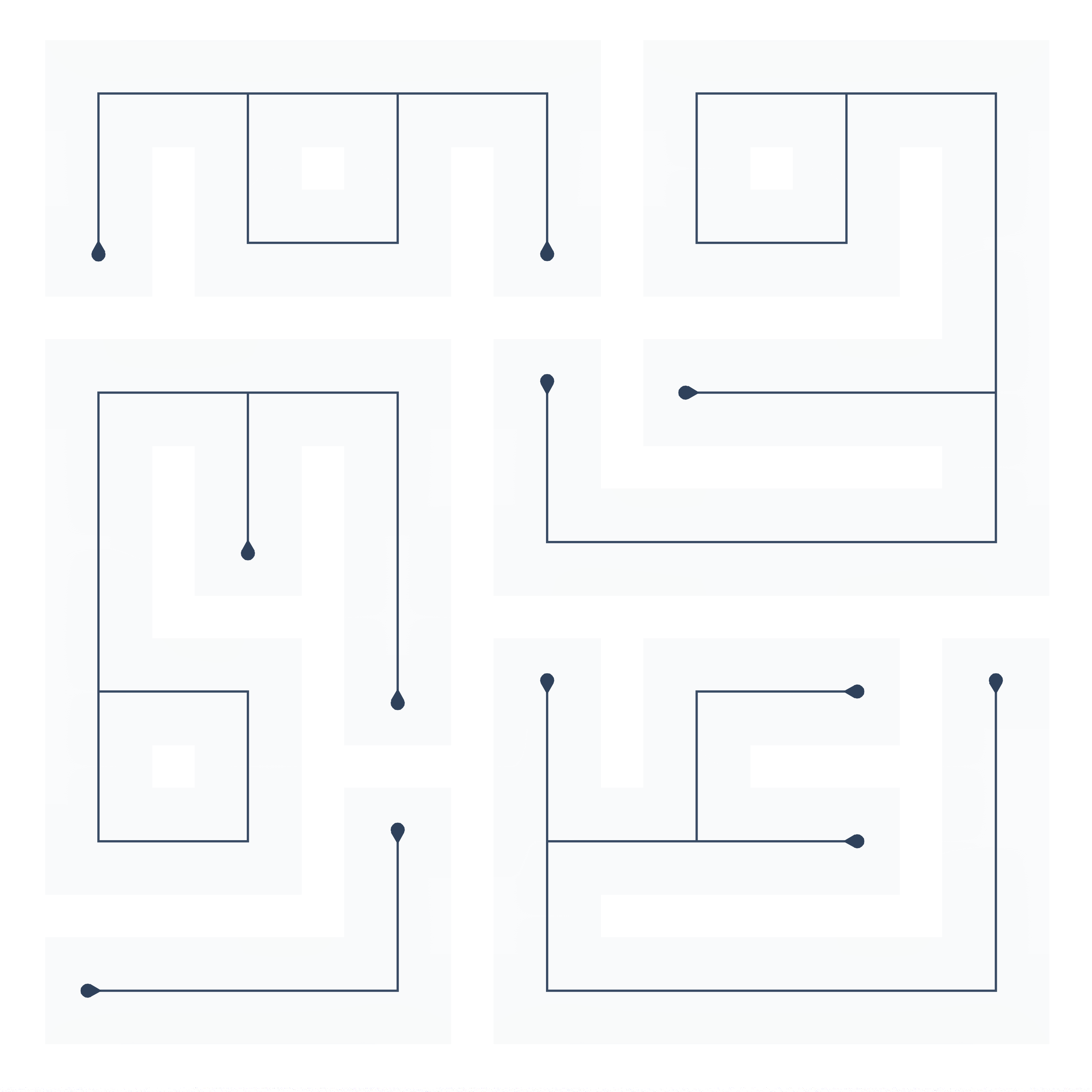In collaboration with Bavand Consultants
Location: Mashhad, Iran.
Site Area: 4500 M2
Responsibilities in the design team:
Associate Architectural Designer
3D Modeling and Visualization
Final Presentation
Location: Mashhad, Iran.
Site Area: 4500 M2
Responsibilities in the design team:
Associate Architectural Designer
3D Modeling and Visualization
Final Presentation
Member of a team participated as an associate architecture designer, site analysis, concepts design, details plan, 3D Modelling and visualisation, final presentation, engaged in documentation and collaborated with specialists from other sectors.





