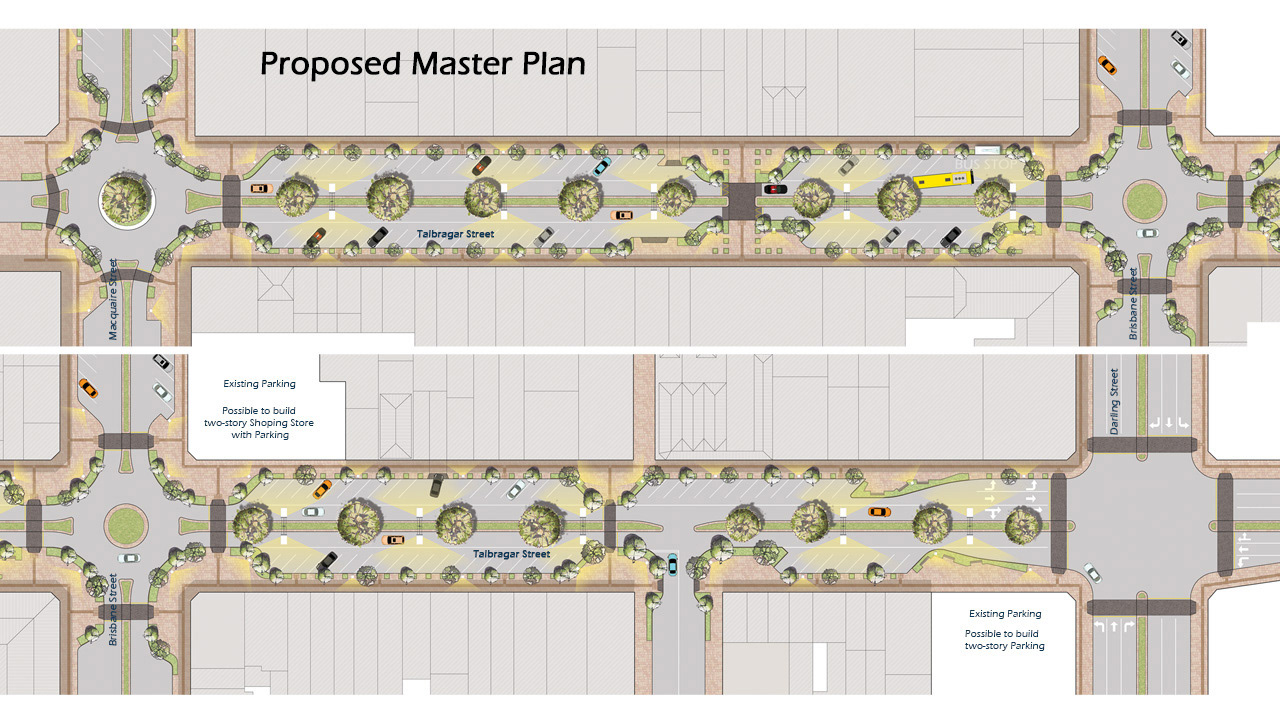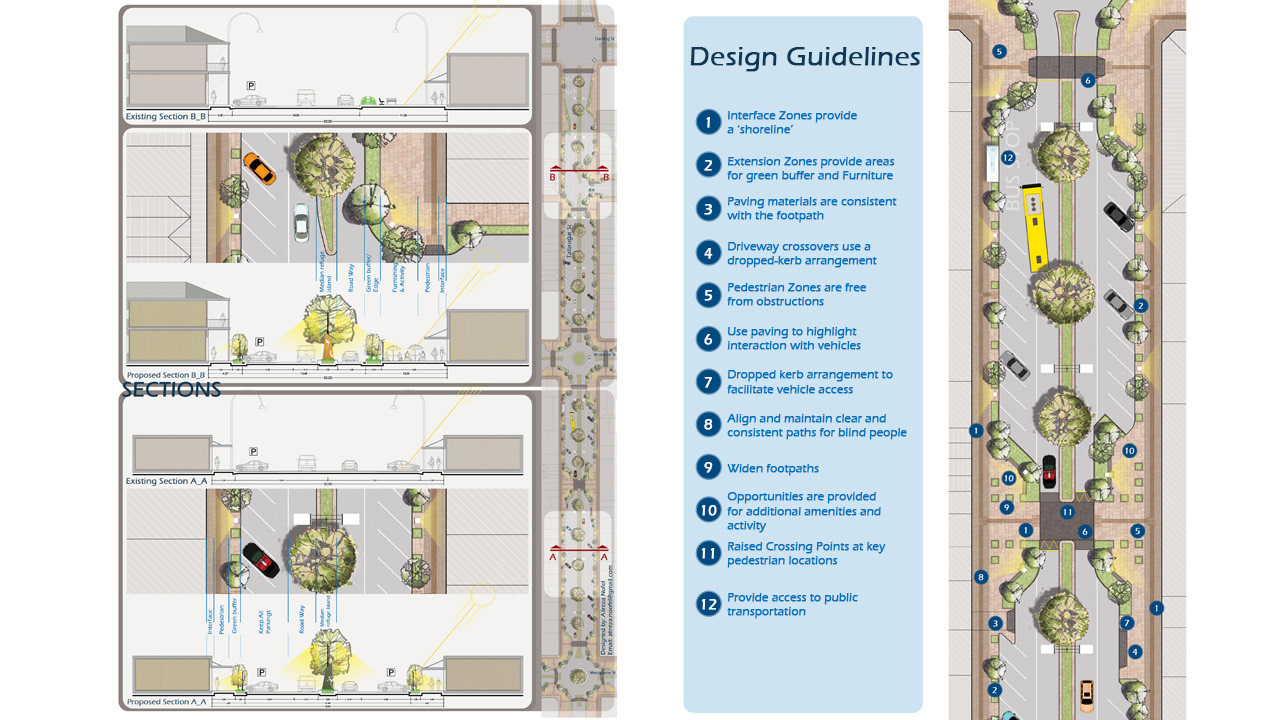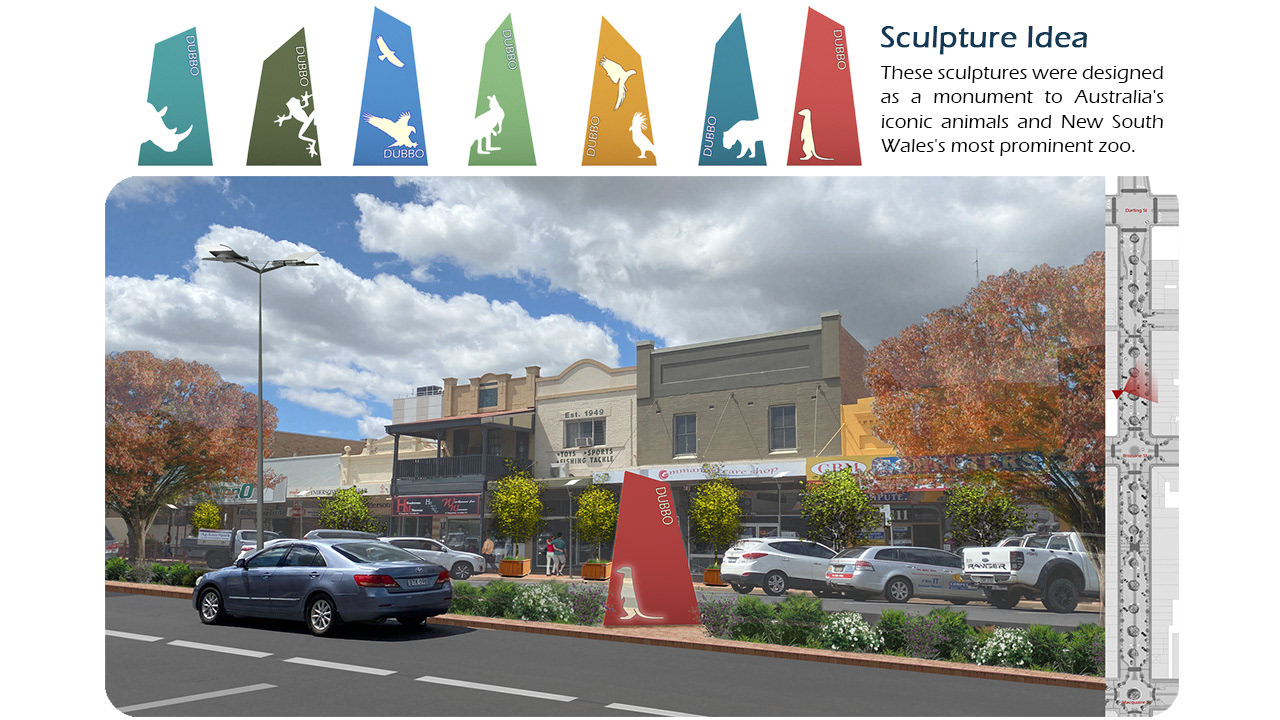Location: Dubbo, NSW, Australia
Date: 2021
Site Length: 460 m
Responsibilities in the design team:
Urban Designer
Final Presentation



The project is roughly 460m long and is located on Talbragar Street in Dubbo, NSW. - Design Approaches: 1. Attention to Interfrace Zone that are the buffer between the private realm and the pedestrian zone, this space allow people to freely interact with street activities and window shopping. 2. Pedestrian Zones the main priority should be given to pedestrians 3. Furnishings and Activity Zones are for most of the street elements such as trees, plantings, furniture, outdoor activities and public transport facilities 4. Edge and Buffer Zones provide the delineation between the footpath, buffer zone provide additional space for street amenity such as street tree planting - Road Way Approaches: 1. Design based on pedestrian priority 2. Median Islands Increased mobility capacity is achieved by visually narrowing roadways and separating road users to a greater degree. There are several ways to decrease the perceived width of a roadway, including applying surfaces, greening, and pavement treatments. 3. Lightning Street Lighting to Reduce Crime in urban areas: By increasing and enhancing the lighting in urban street/space, it leads to successful crime prevention in this region. This guideline focuses on Crime Prevention through Environmental Design (CPTED). - The lighting of pedestrian pathways and streets; - Improved lighting of parking lots, shopping stores, other public and private facilities; - Lighting and road safety. 4. Bus Platforms and Facilities The bus stop is located in an area where pedestrian traffic is high, making it easy to get on and off the bus. 5. On-street parking must be effective and safe - Sufficient parking in the vicinity of shopping stores - Pedestrians and cars on the carriageway are not obstructed or put in risk; - Sufficient space to manoeuvre into and out of driveways


