Location: Tehran, Iran.
Site Area: 9 Ha
Responsibilities in the design team:
Associate Urban Designer
3D Modeling and Visualization
Final Presentation

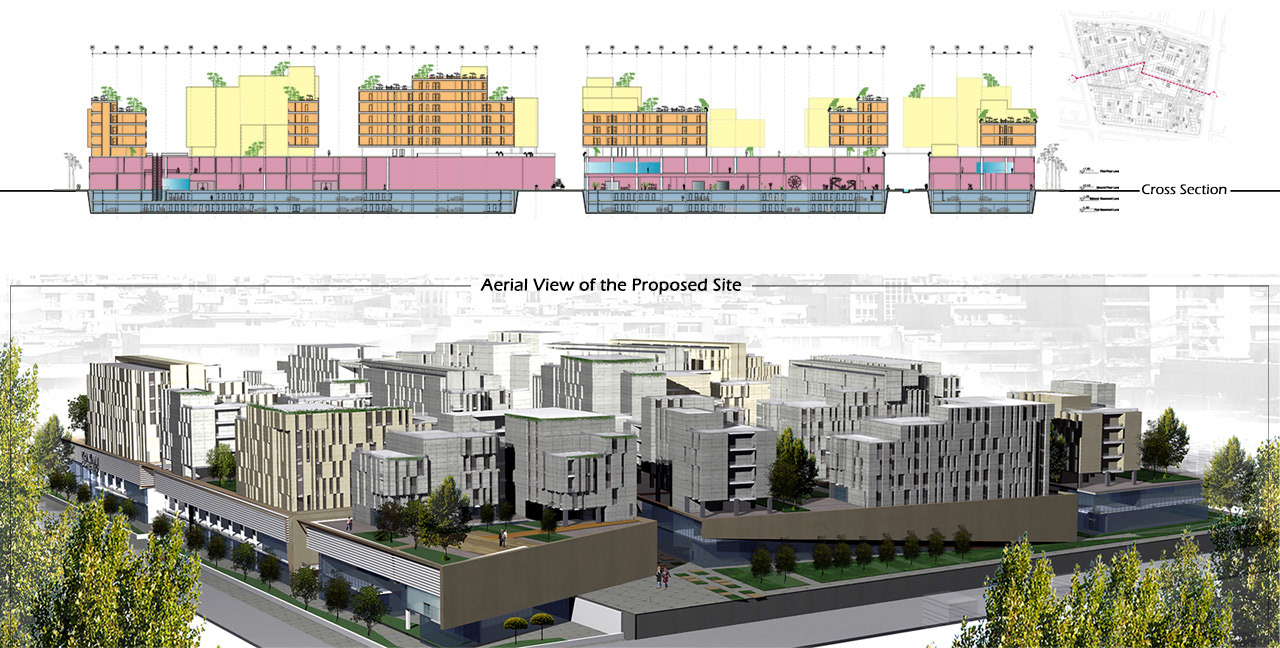
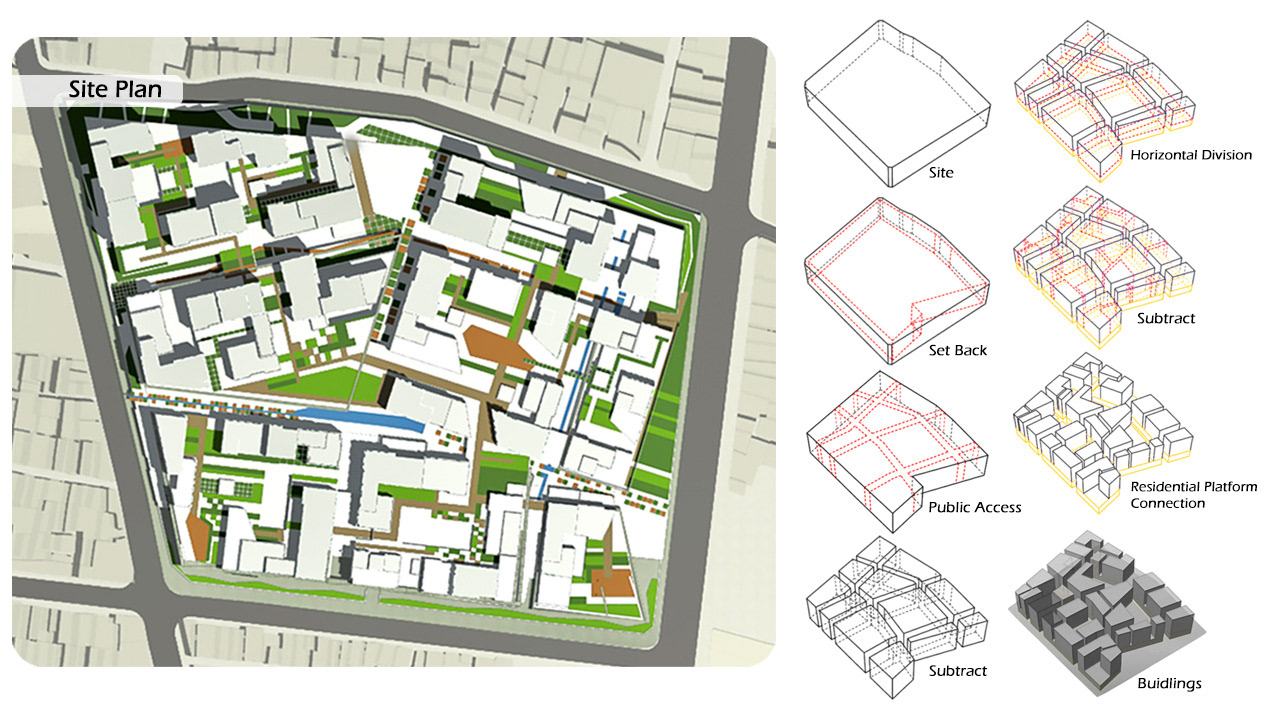
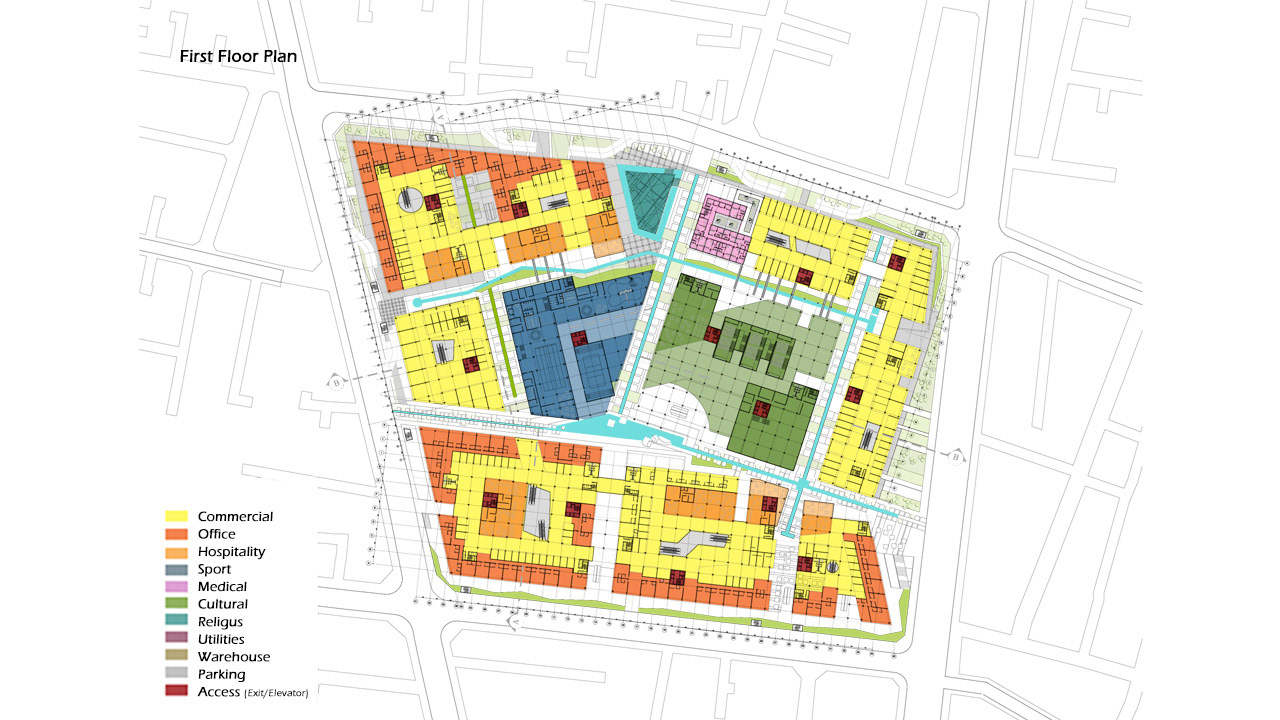
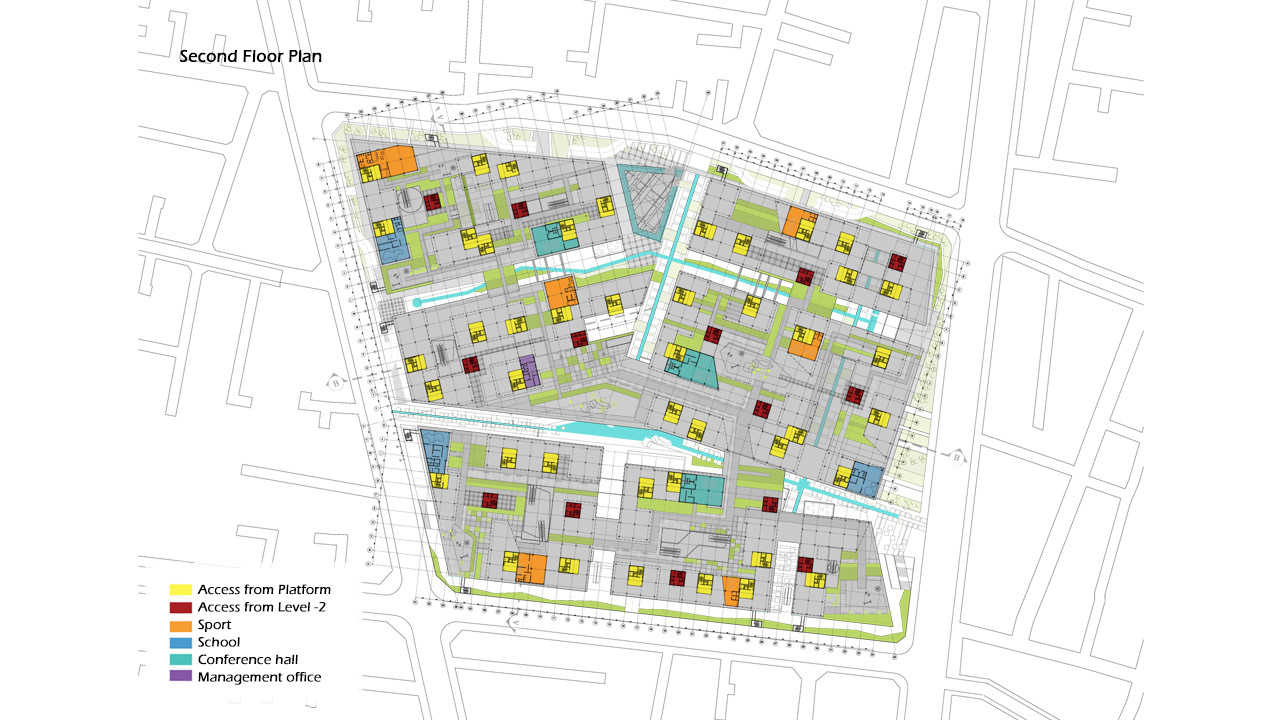
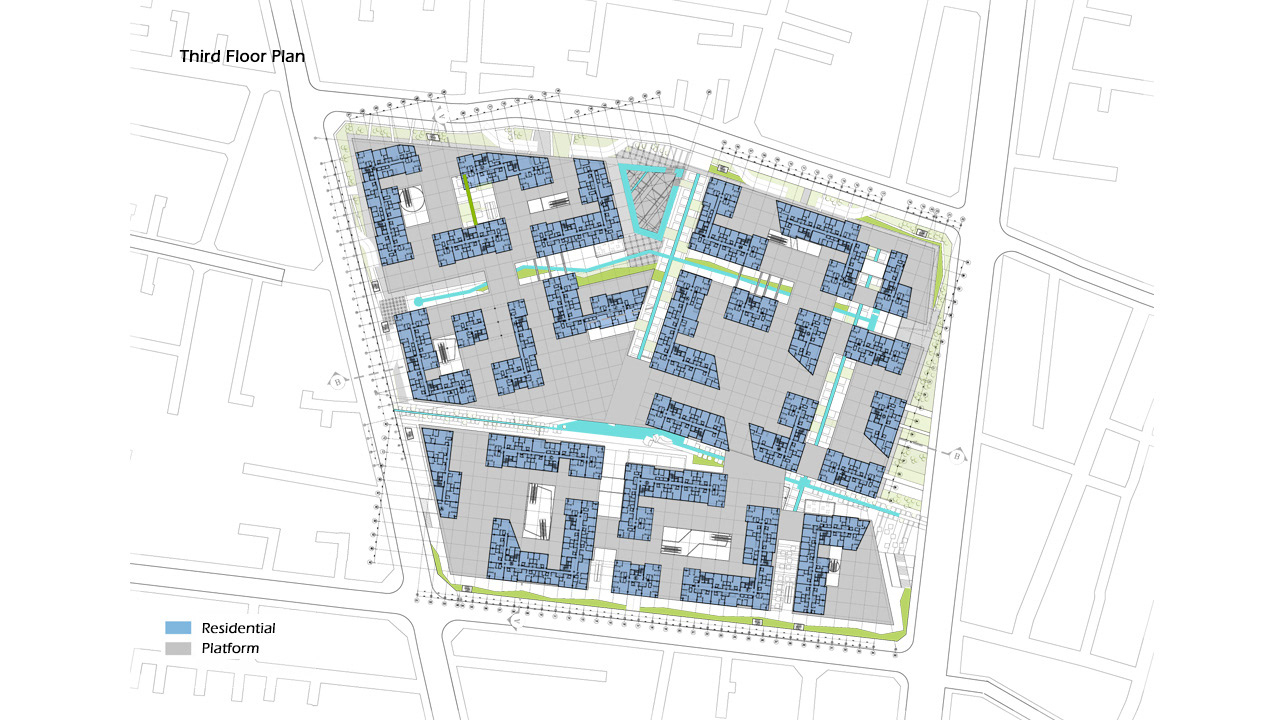
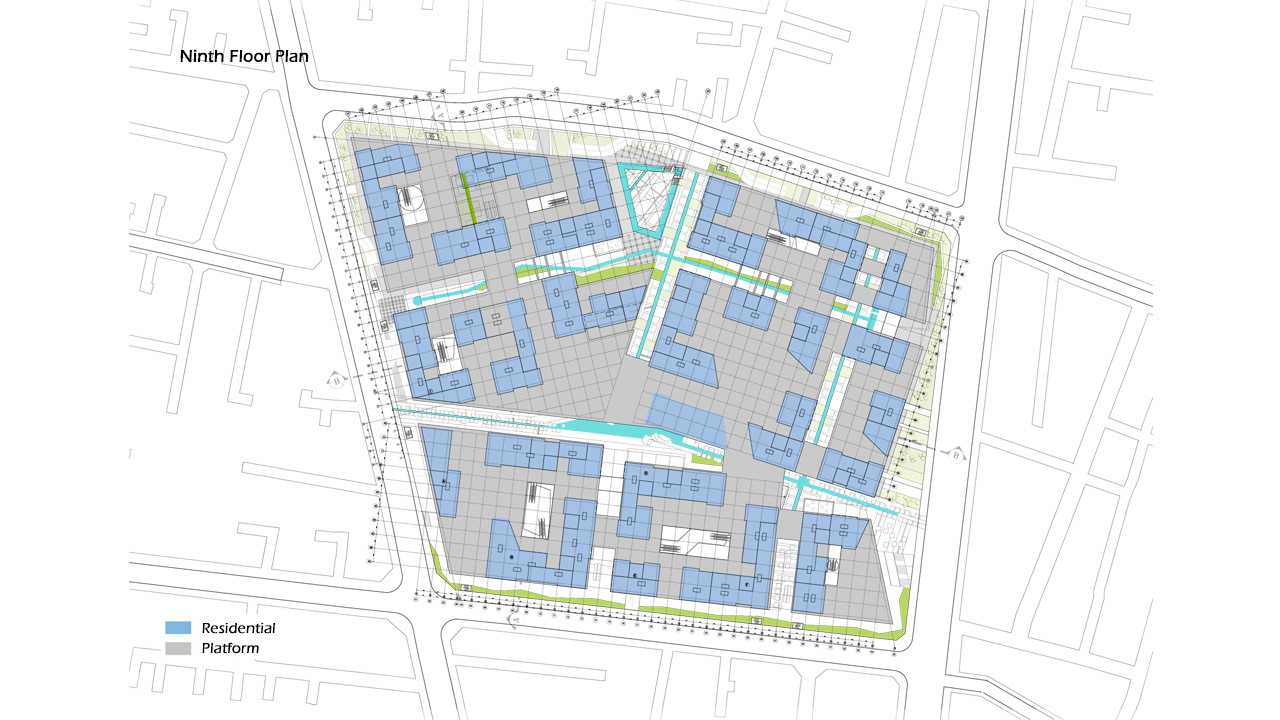
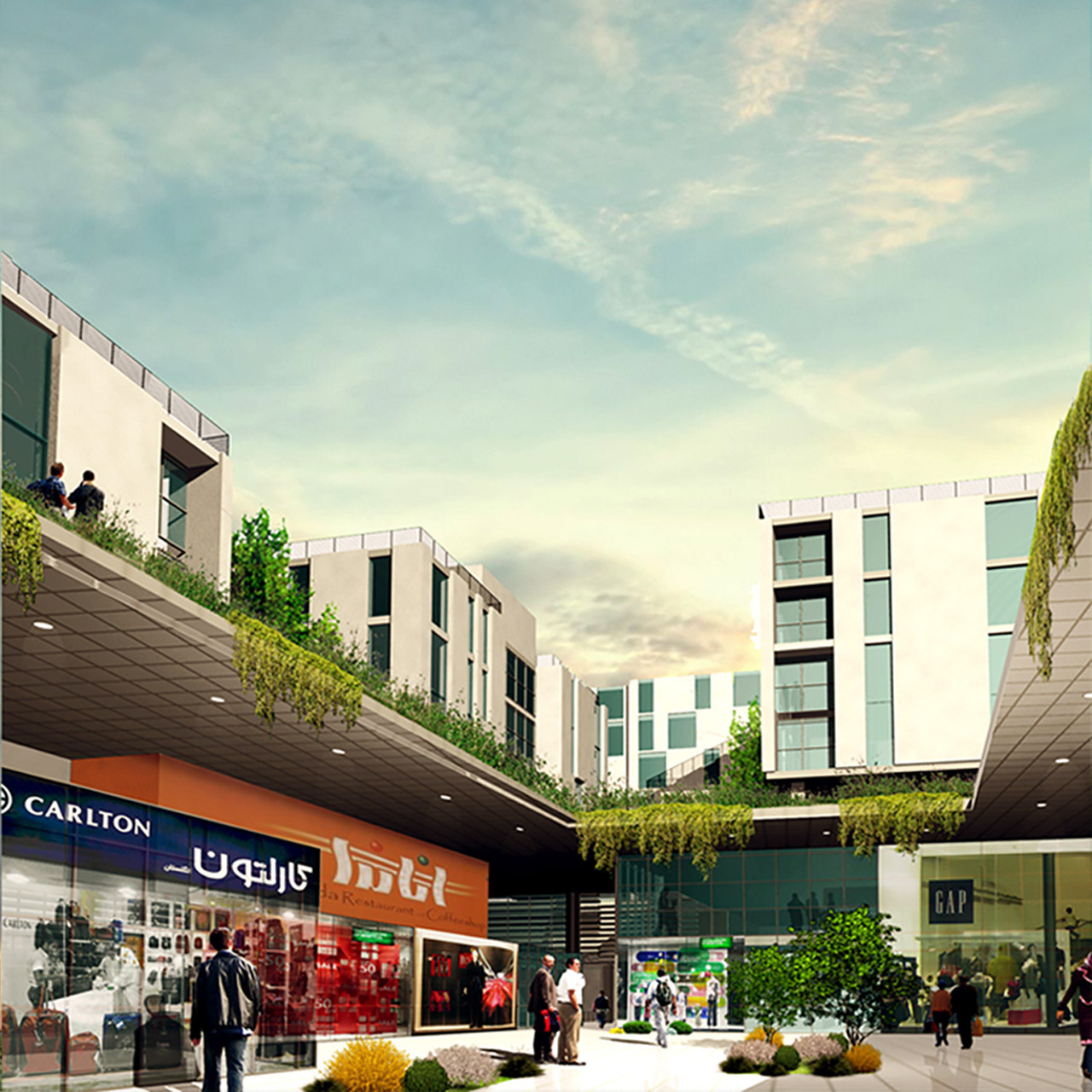
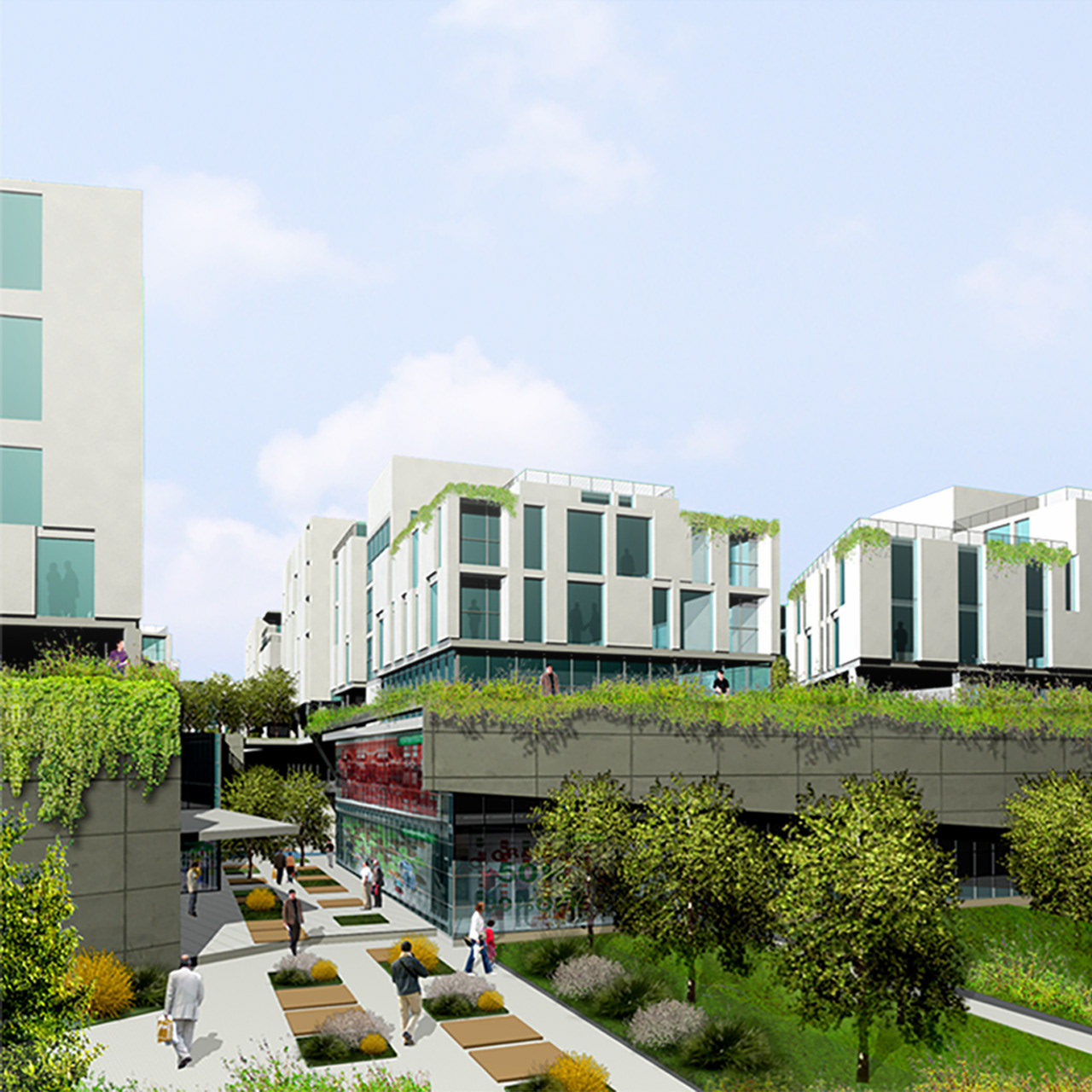
Khayam Mixed Use Complex is located in the historical center of Tehran and is designed in a way to bring life and subsequently investments this old part of the city. There is a 7 hectare vacant plot of land in the southern part of Tehran Central Business District that was previously used as the Tehran metro workshop and now is being developed as a major multipurpose project based on Public-Private Partnership. The purposes of the project are to revitalize deteriorated southern areas, provide required residential units and related amenities and renew the urban infrastructure. The complex is about 500 meters south of prominent Tehran Bazaar and therefore, physical and spatial connectivity with Bazaar and other neighbourhoods are realized. Sustainability of the complex and shaping of quality public space is to be achieved.








