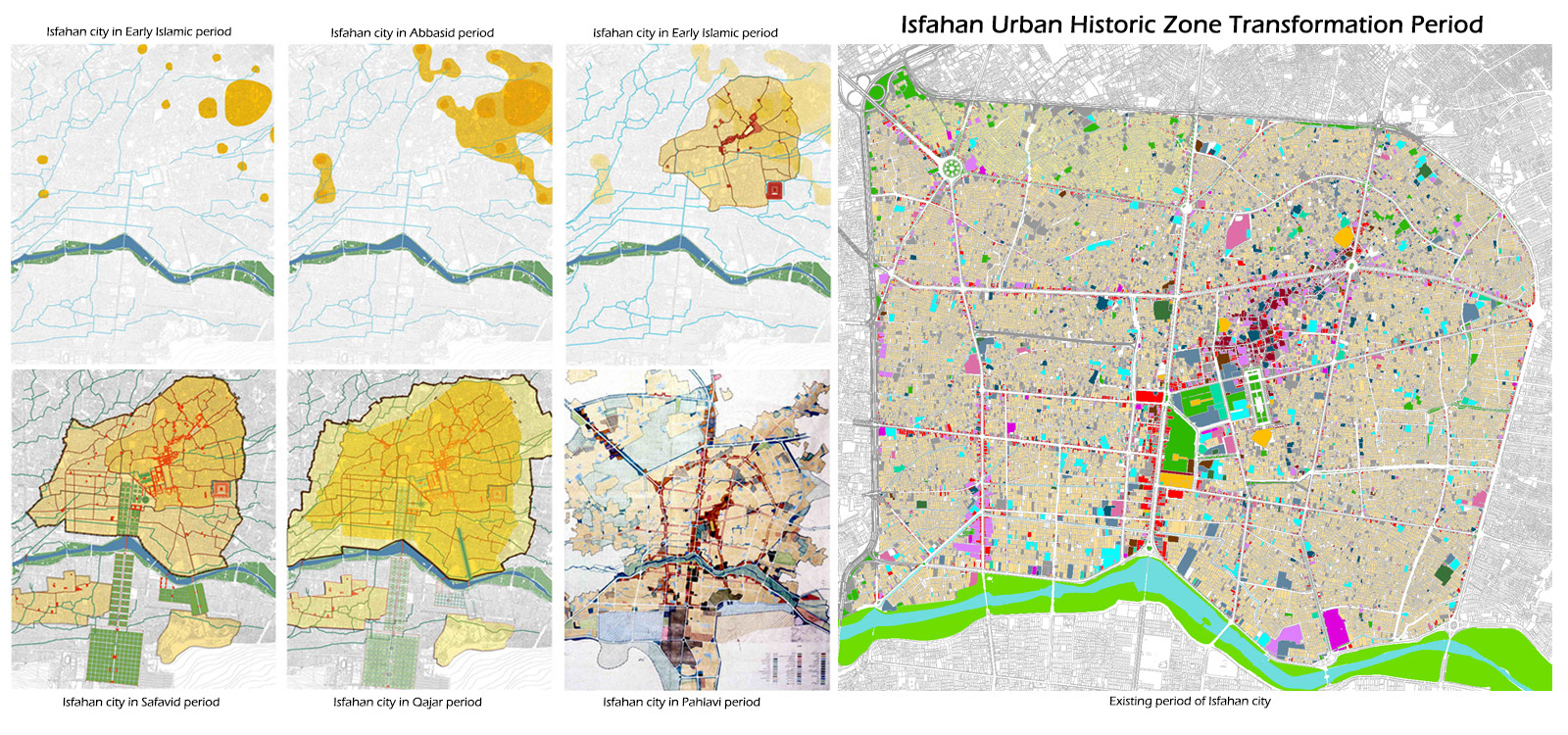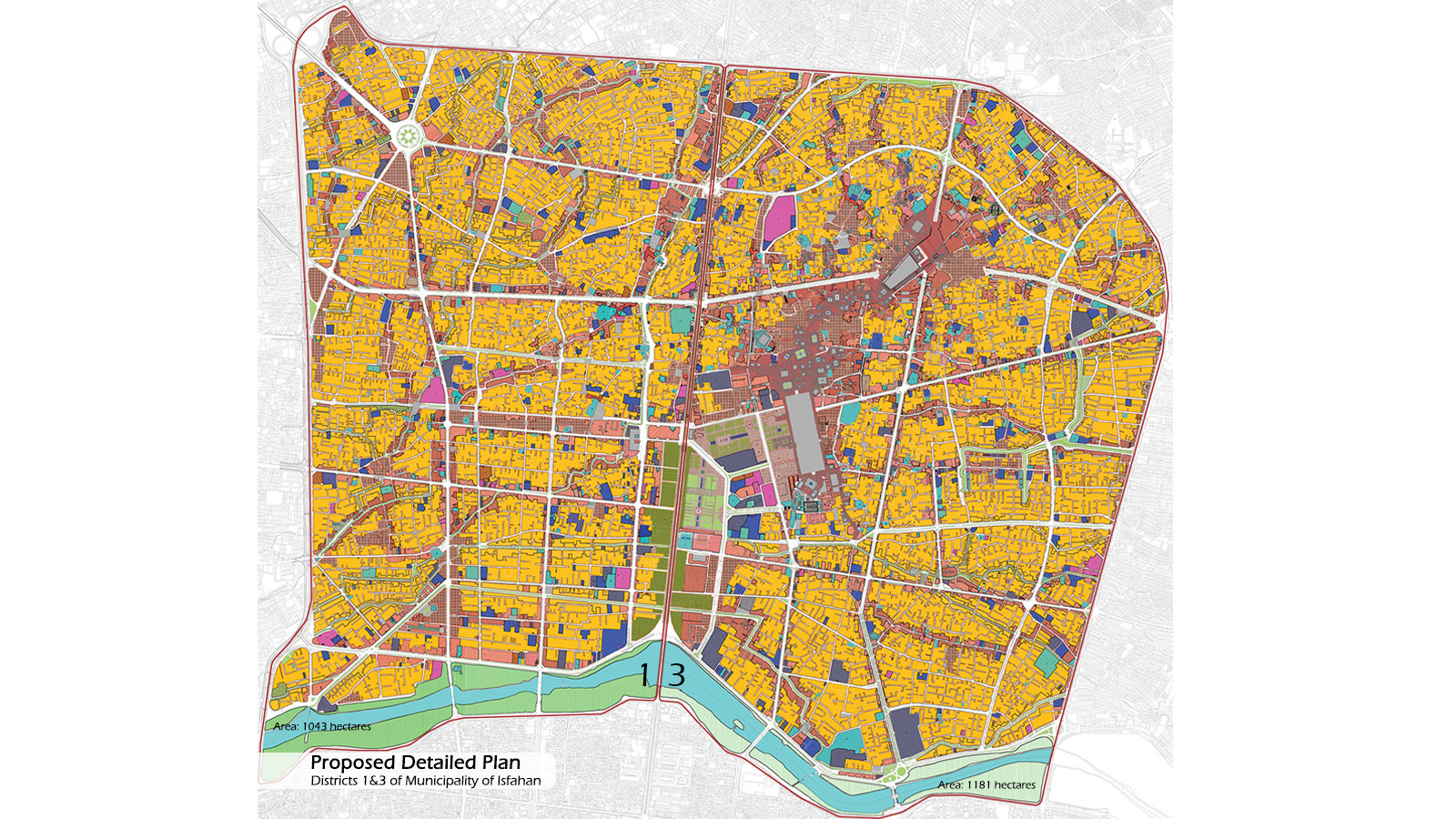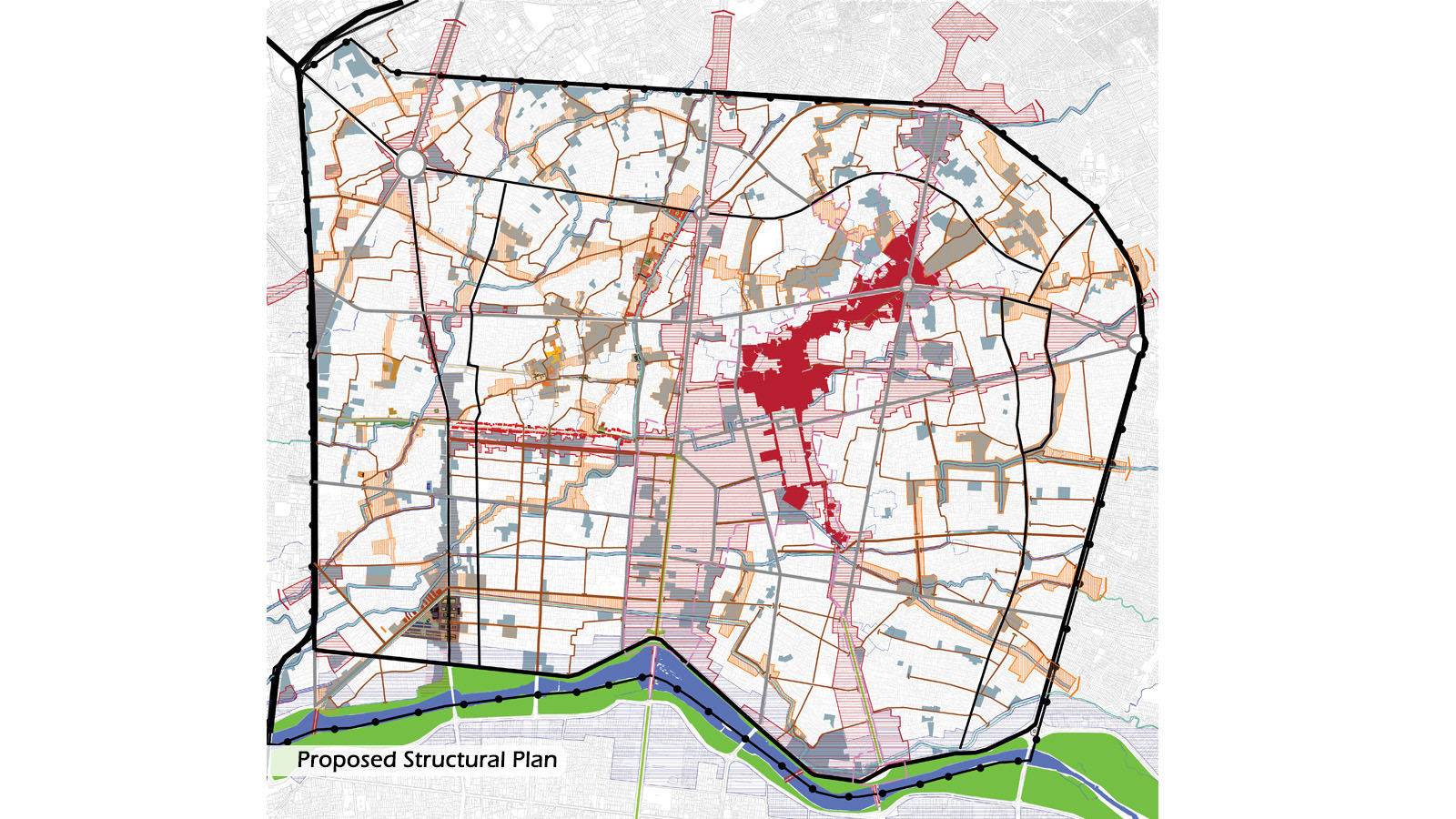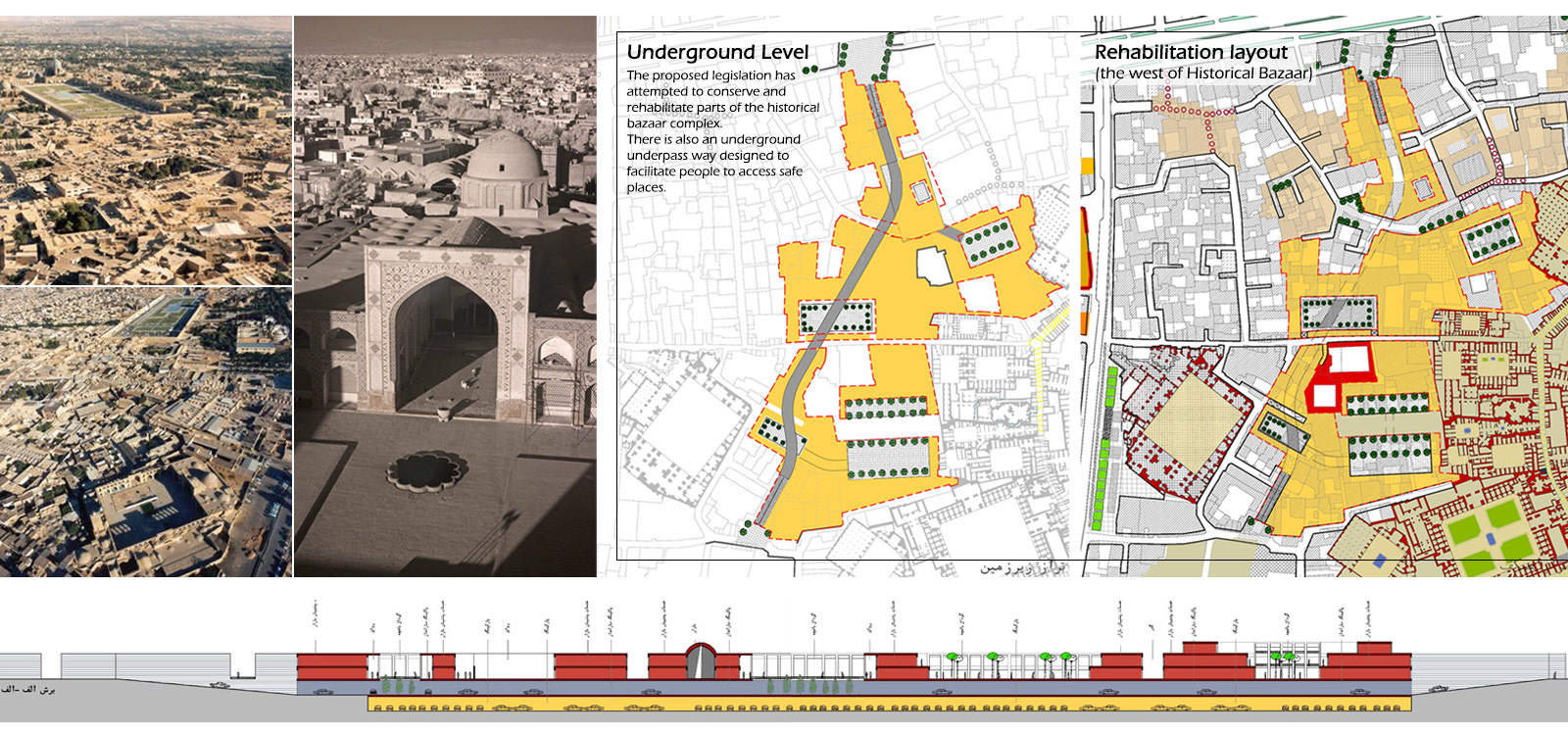Location: Isfahan, Iran.
Site Area: 2224 Ha
Responsibilities in the design team:
Associate Urban Designer
3D Modeling and Visualization
Final Presentation




The following principles have been identified as the basis for the preparation of a new development plan for the historic central areas of Isfahan: - Zoning and introduction of permitted functions for establishment in zones and subzones - Expansion of the access network in accordance with the urban texture forms of the historic centre in order to increase the intra-local permeability of transport network by pedestrian and public transport priority. - Preserving and revitalizing genuineness in combining valuable historical context through the application of architectural and urban planning rules and regulations for specific historical zones. - Restructuring the historic centre and revitalizing the spatial structure. - The project-based approach to restructuring the historic centre of Isfahan is accomplished through the definition and implementation of several specific, structural and action plans.



