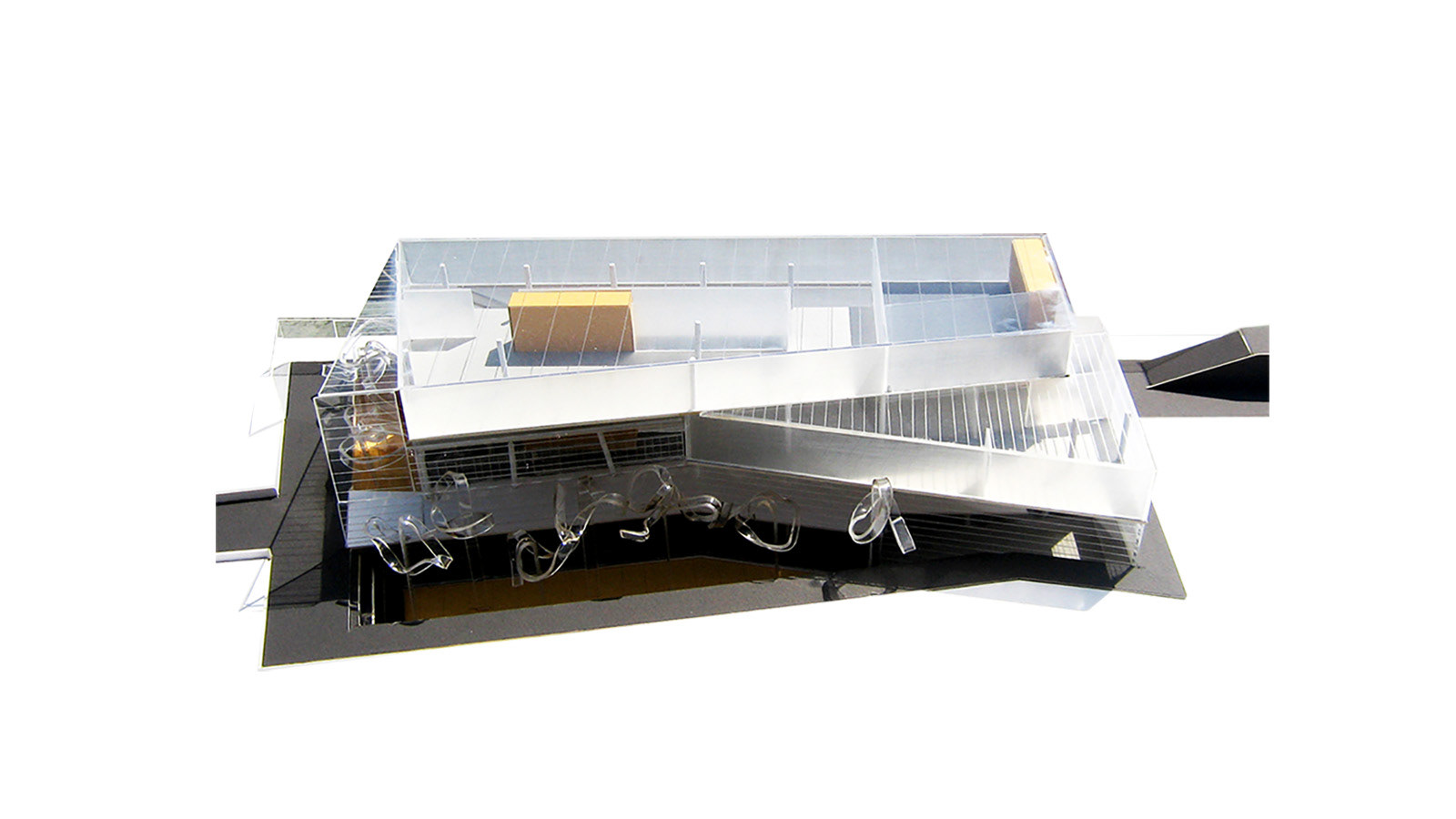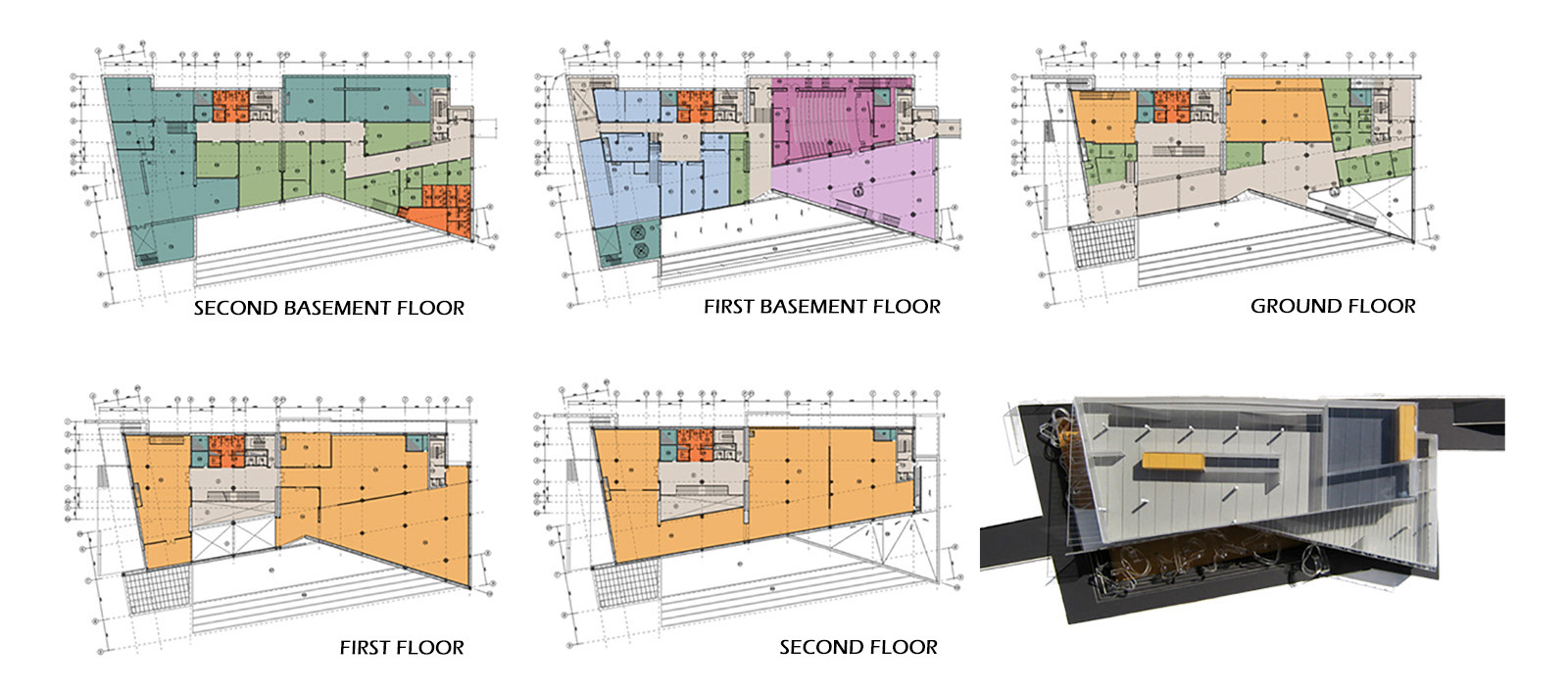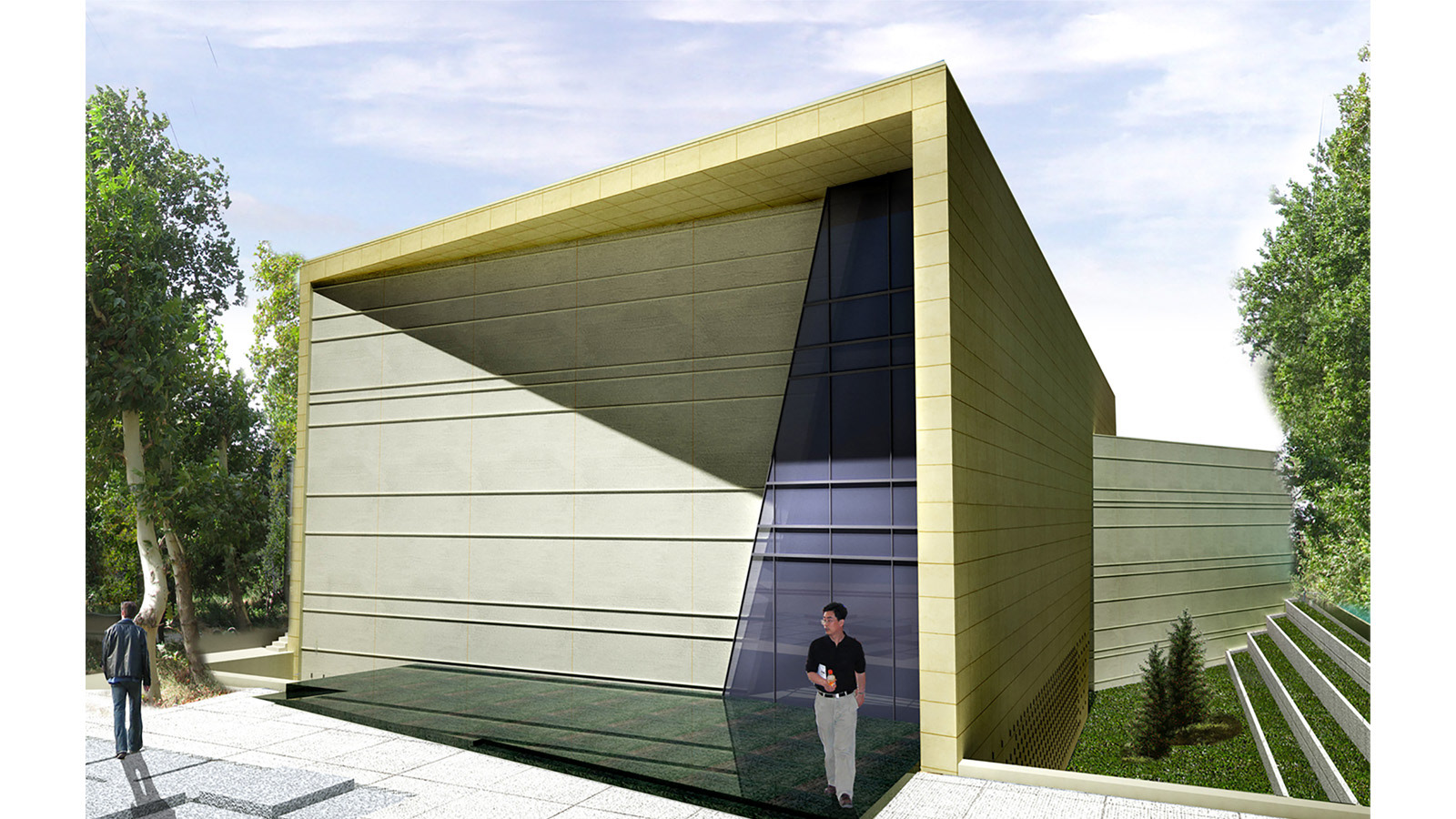Location: Hamedan, Iran.
Site Area: 21000 M2
Responsibilities in the design team:
3D Modeling and Visualization
Final Presentation



The Western Regional Museum of the country is located on the historic site of Hegmataneh Hill in Hamedan. The primary access is from Ekbatan Square. The museum complex will be built on an approximate surface of 21000 sq.m in the western part of the historic site on two levels with a height of 28 meters and an area of 11750 sq.m. The museum building is designed two simple and symbolic intersecting volumes with an elongated orientation of the enclosure (along the north-south) that connects the building from the western front to the enclosure by a garden pit and a waterfront. Museum Levels Function: • Second Basement: Facilities & Support (Warehouse, Kitchen, Dining Room, Cloakroom, restrooms) • First Basement: Educational, Demonstration, Library, Coffee Shop, Garden Pit Access, Museum Connection and Technical Treasury. • Ground floor: Include these sections: Security, Office, Child Care, Bookstore, Lobby, Bathroom and Paleontology Gallery. • First Floor: Gallery of Paleontology, Archeology, Anthropology, Islamic Period and Access to Historic Site. • Second Floor: Contemporary Galleries, Coins & Seals, Golden and silvery Items, Terrace & Bathroom. •All floors include a public elevator for freight, personnel and visitors. The first and second basement only has a separate lift designed for the treasury department.


