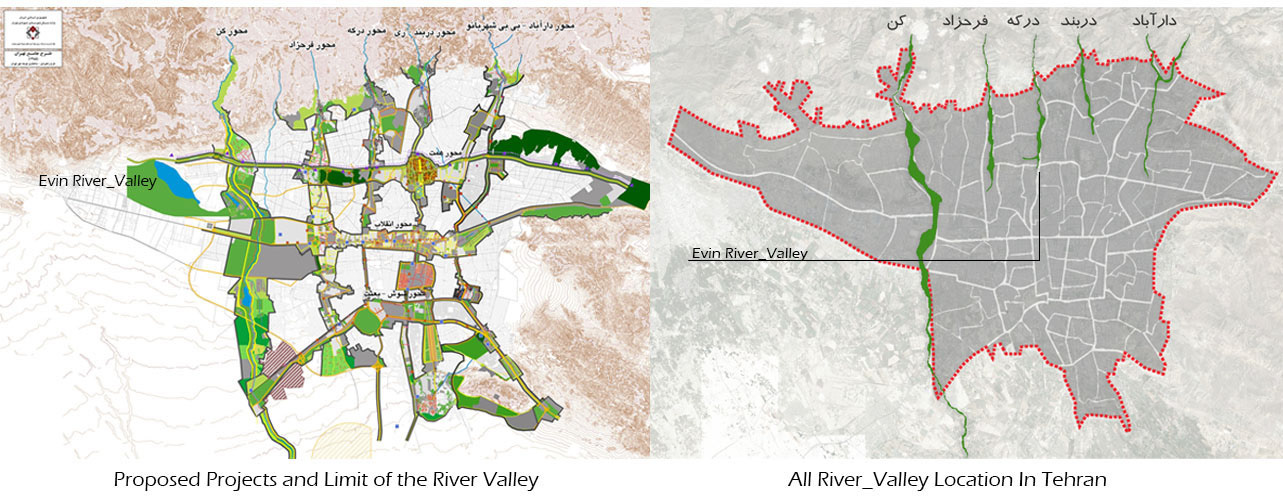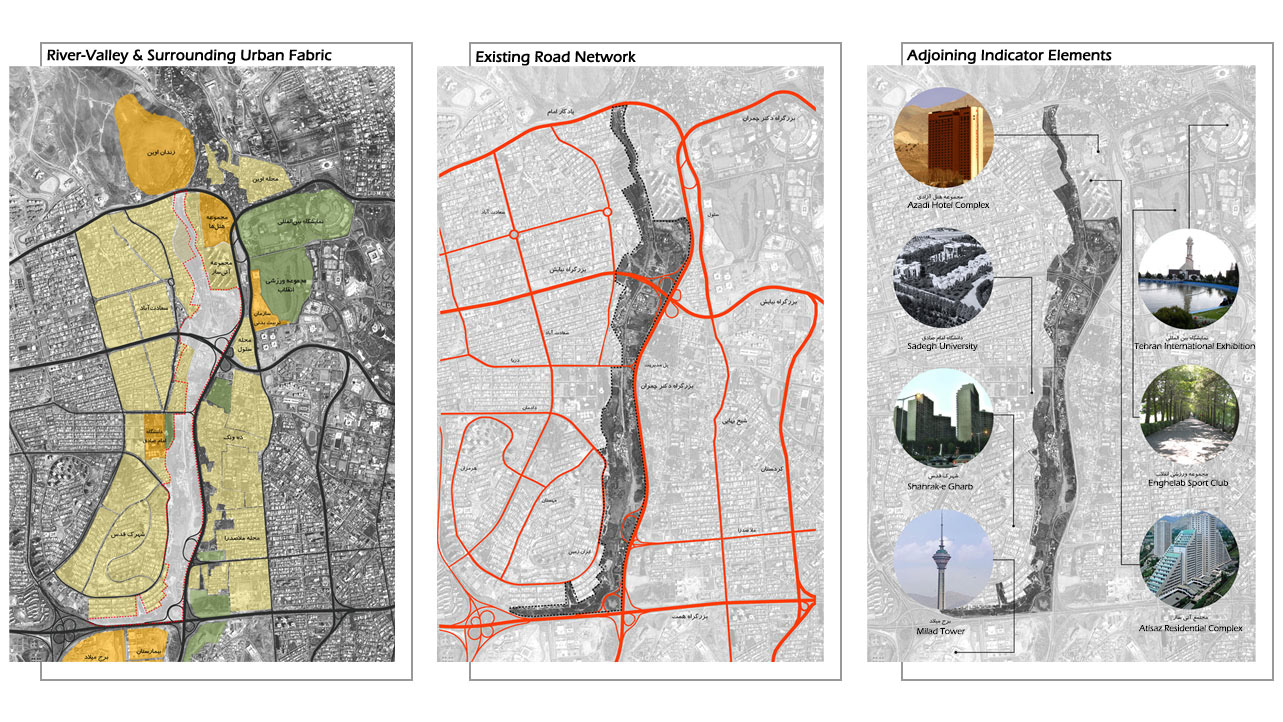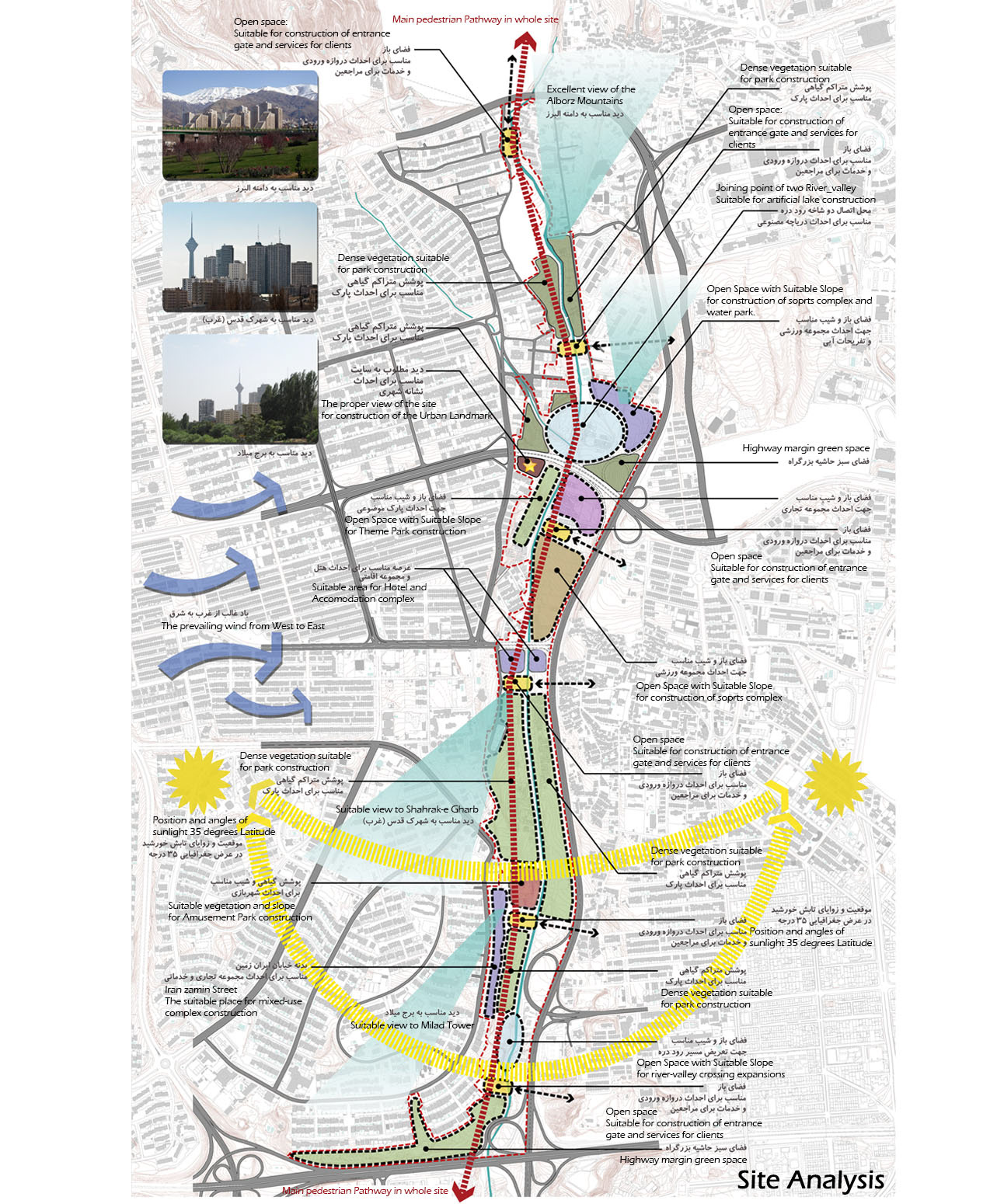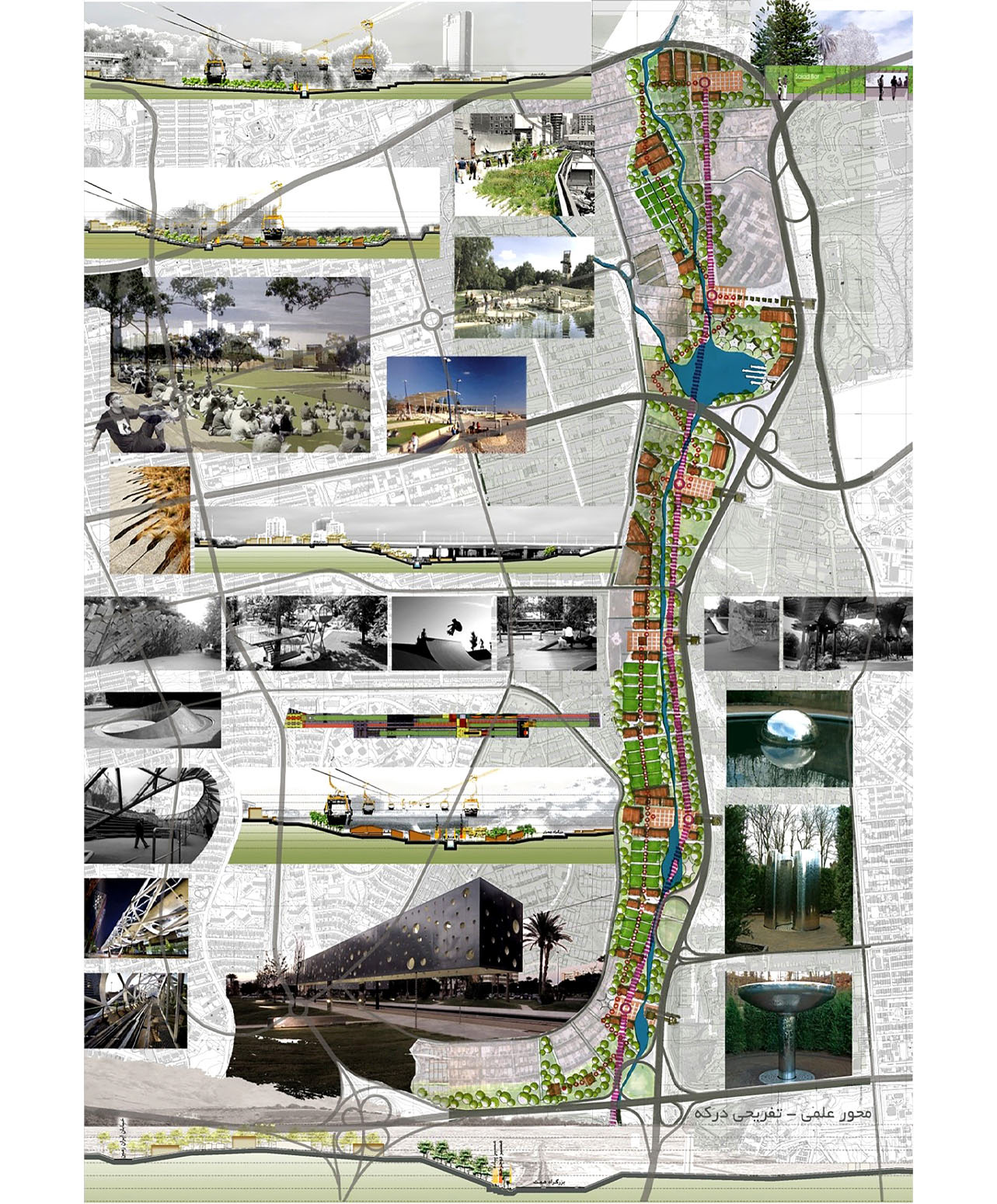Location: Tehran, Iran.
Site Area: 135 Ha
Responsibilities in the design team:
Associate Urban Designer
3D Modeling and Visualization
Final Presentation





Planning for the Evin Valley Riverfront lands, which cover 135 hectares and extend from the Evin Highlands to the north of Hemmat Highway. The extent of the design can be mentioned physically and functionally to illegal and unauthorised constructions in the current situation. This unauthorised structure is a short distance from one of West Tehran's communities constructed with the highest quality structure and high property value. Primary purposes of the project: 1. Improvement of the quality of the river valley and the creation of recreational-tourism spaces in order to increase and make flexibility in the presence of people of mixed ages 2. Changing the function of undesirable and unauthorized residential texture to a service, tourism and cultural zone. 3. Increasing citizen participation by designing theme parks and local parks on the riverbank 4. Raising funds to set up the mixed-use complex 5. Visual charm 6. Designing a mix of ranges of transport options: Public transport, Passenger Cable transport, Pathways with priority in walking and riding.




