Location: Tehran, Iran.
Site Area: 16700 M2
Responsibilities in the design team:
Associate Urban & Architectural Designer
3D Modeling and Visualization
Final Presentation
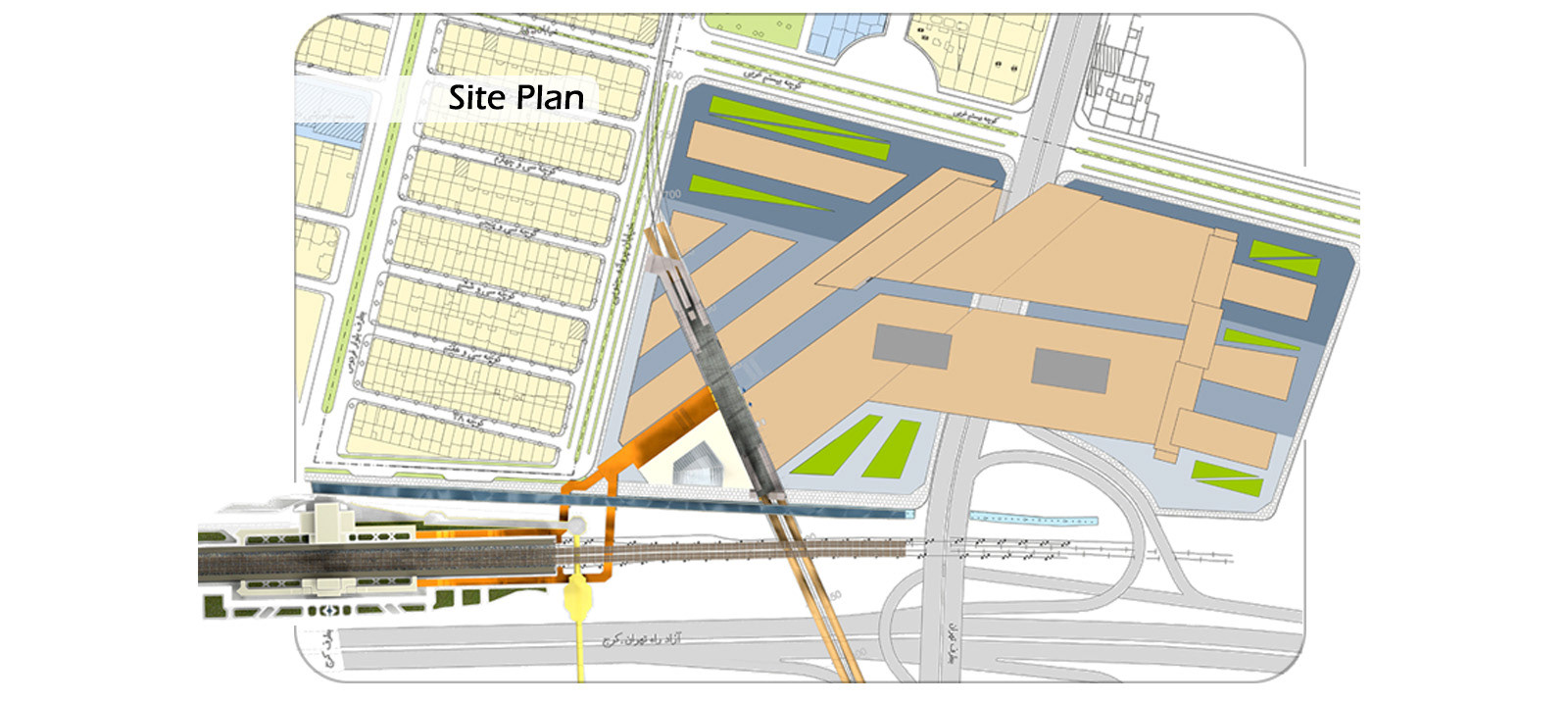
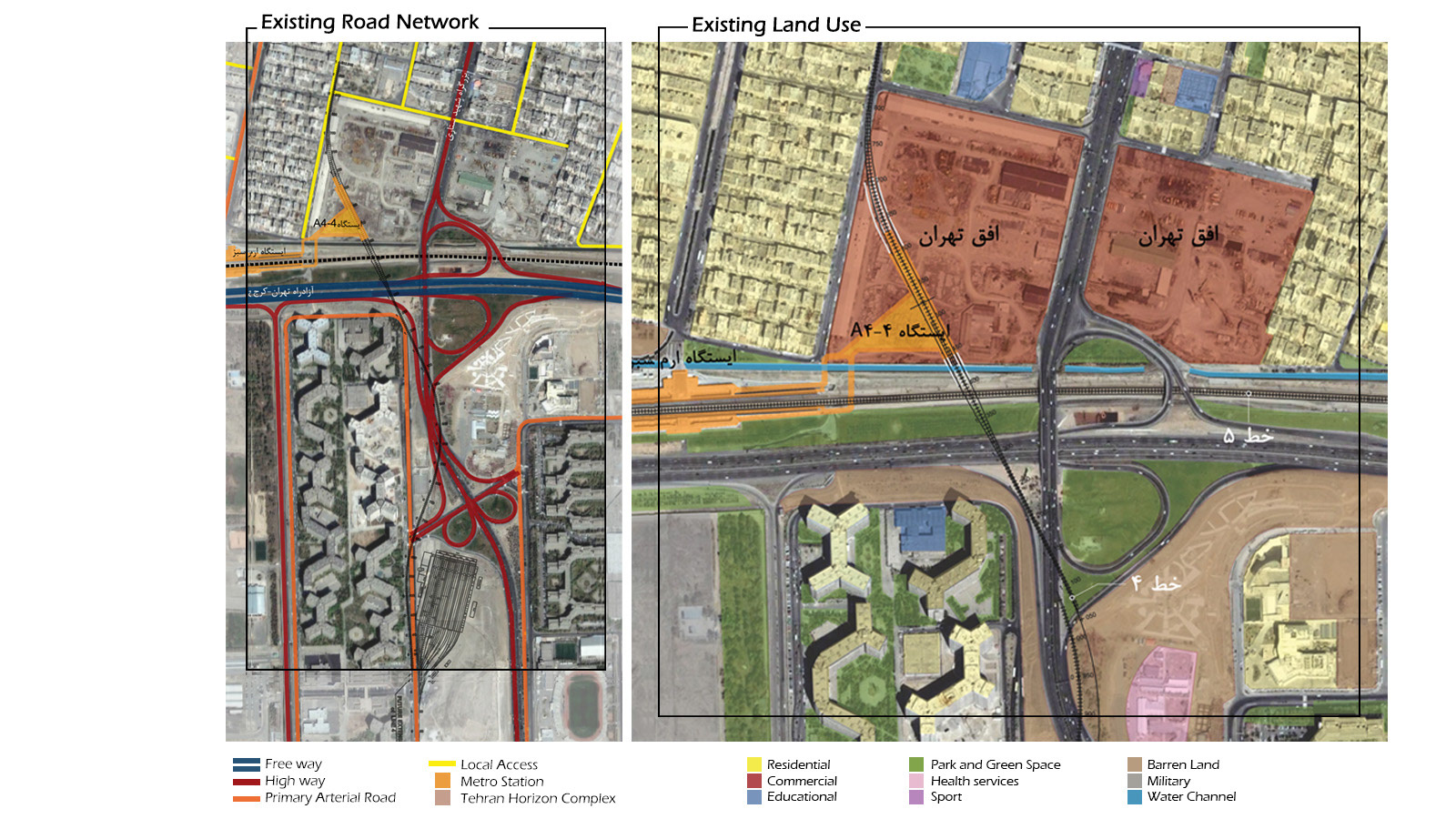
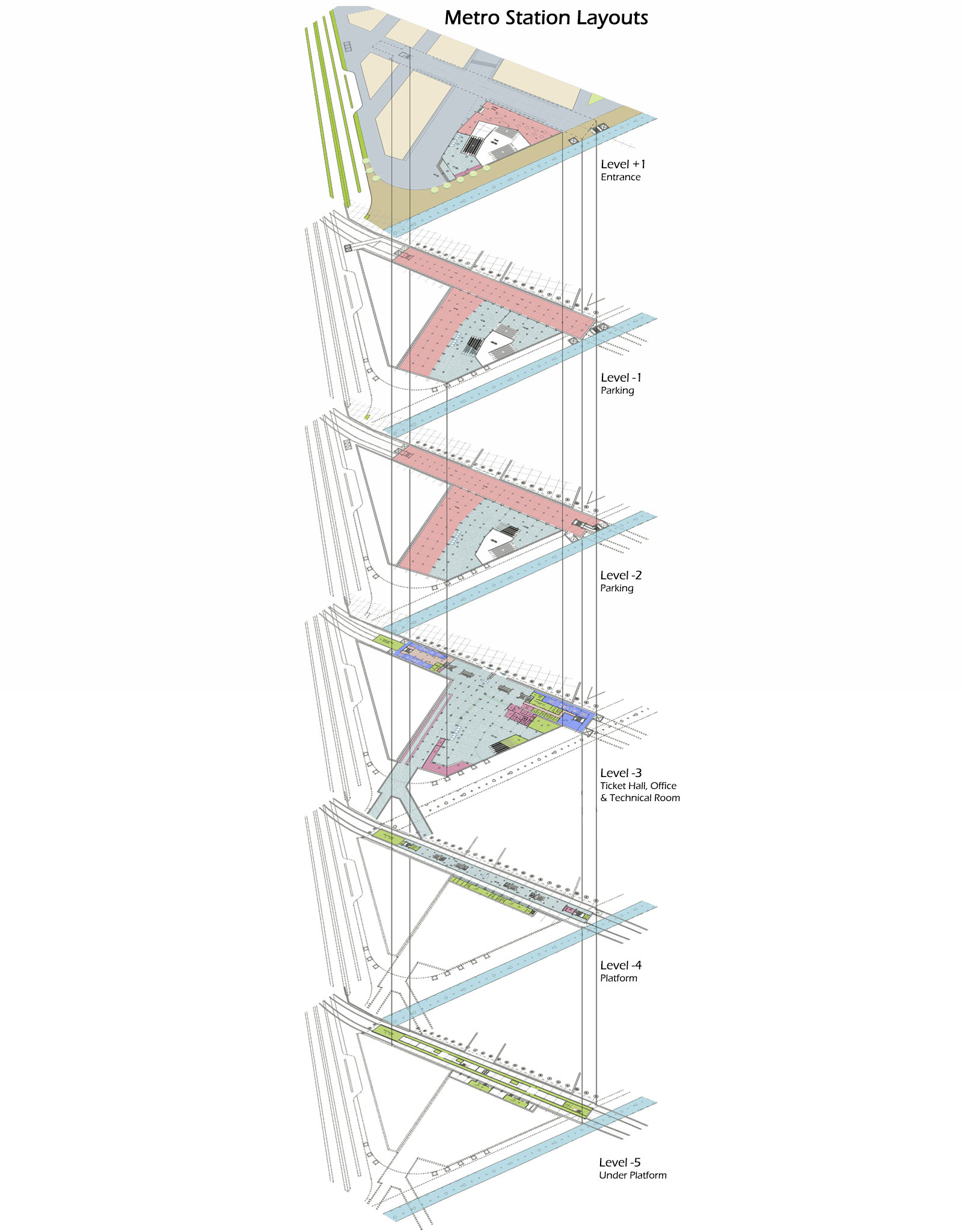
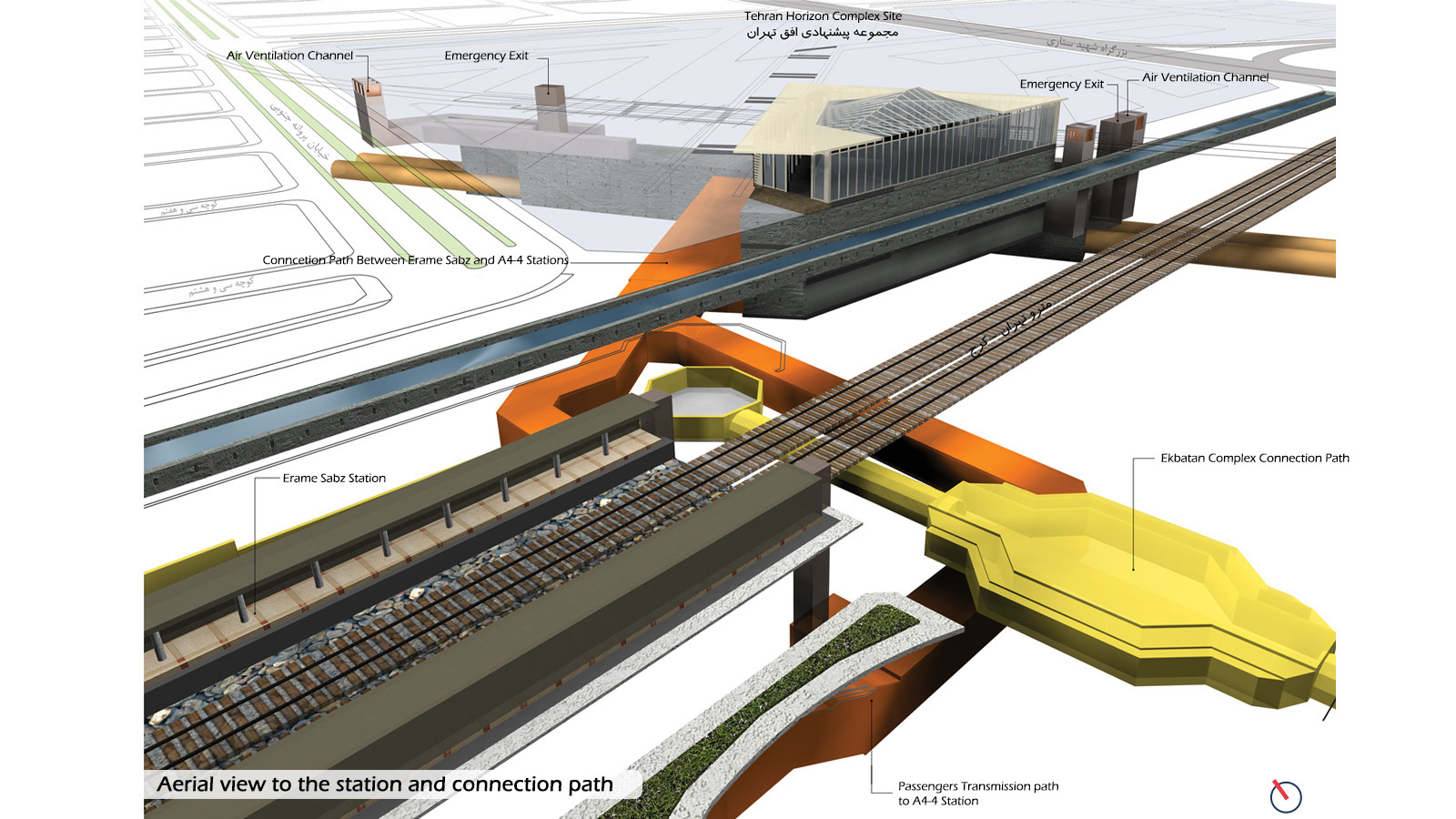
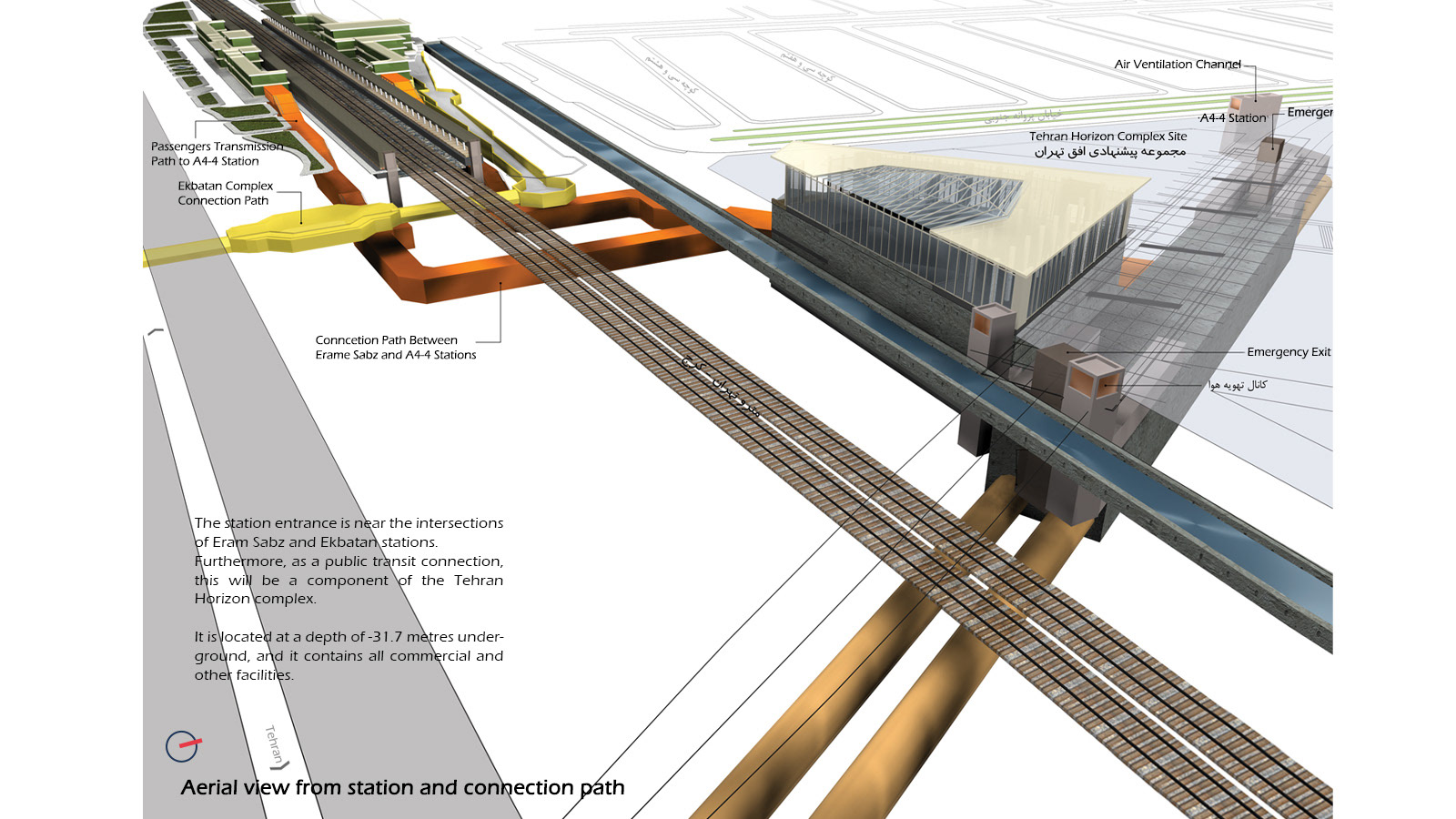


The urban texture surrounding Eram Sabz Station is composed mainly of medium density residential buildings. Nevertheless, the existence of the Tehran-Karaj metro station near Ekbatan Station is the most important factor to consider while locating the station. Some of the factors considered in planning, locating, and constructing the station include connectivity to Eram Sabz Station and Rail Route, as well as the Tehran-Karaj highway, and the safety and conduct of the water channel. Station Architecture Details: The station has a length of 168 metres and a width of 22 metres. The main body of the station is on the southwest side of Ekbatan Land and the Tehran Horizon Project, and it is constructed on four storeys. This station is connected to Ekbatan Station on Tehran Metro Line 5 through ground corridors and a ticket hall (level -20). As a result, all passengers may simply change lines by walking to the adjacent station. The stairs and elevators next to the Ticket Hall space are built such that the vast station void efficiently directs natural light to this level.






