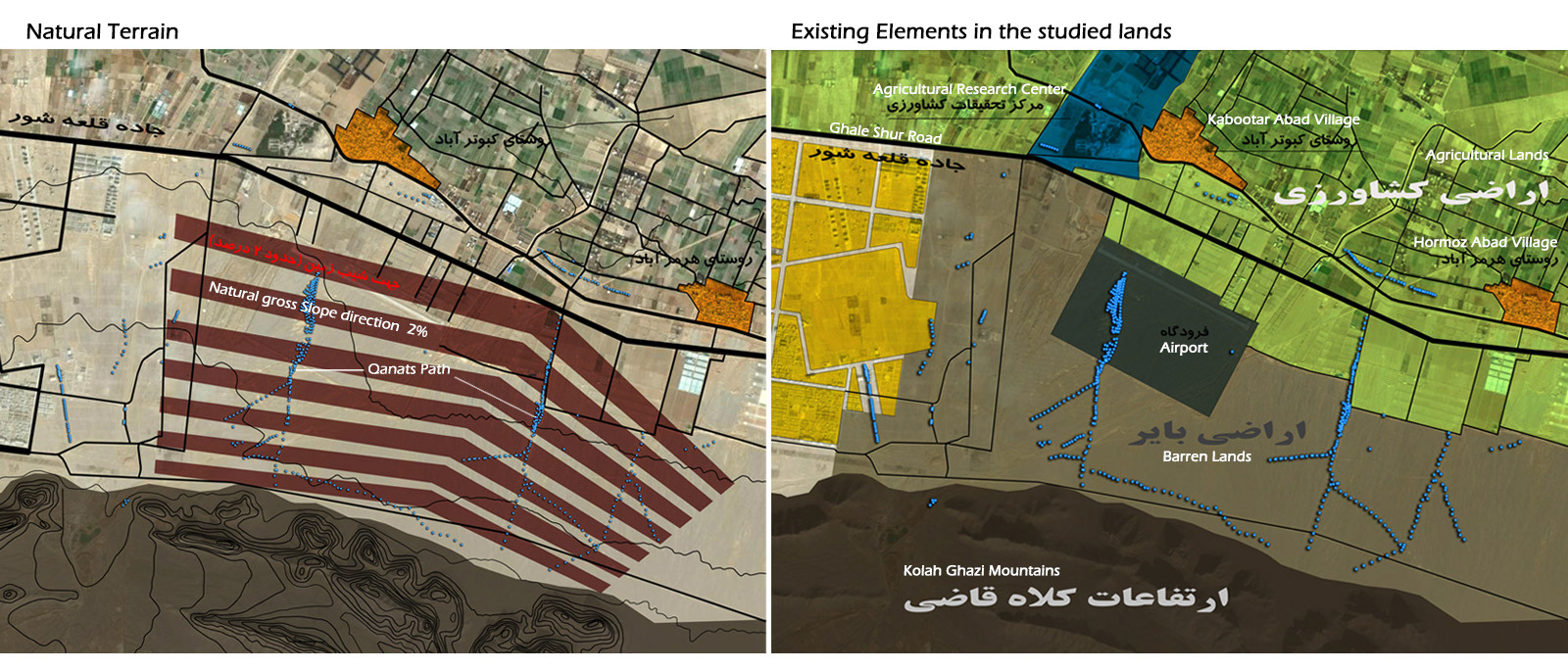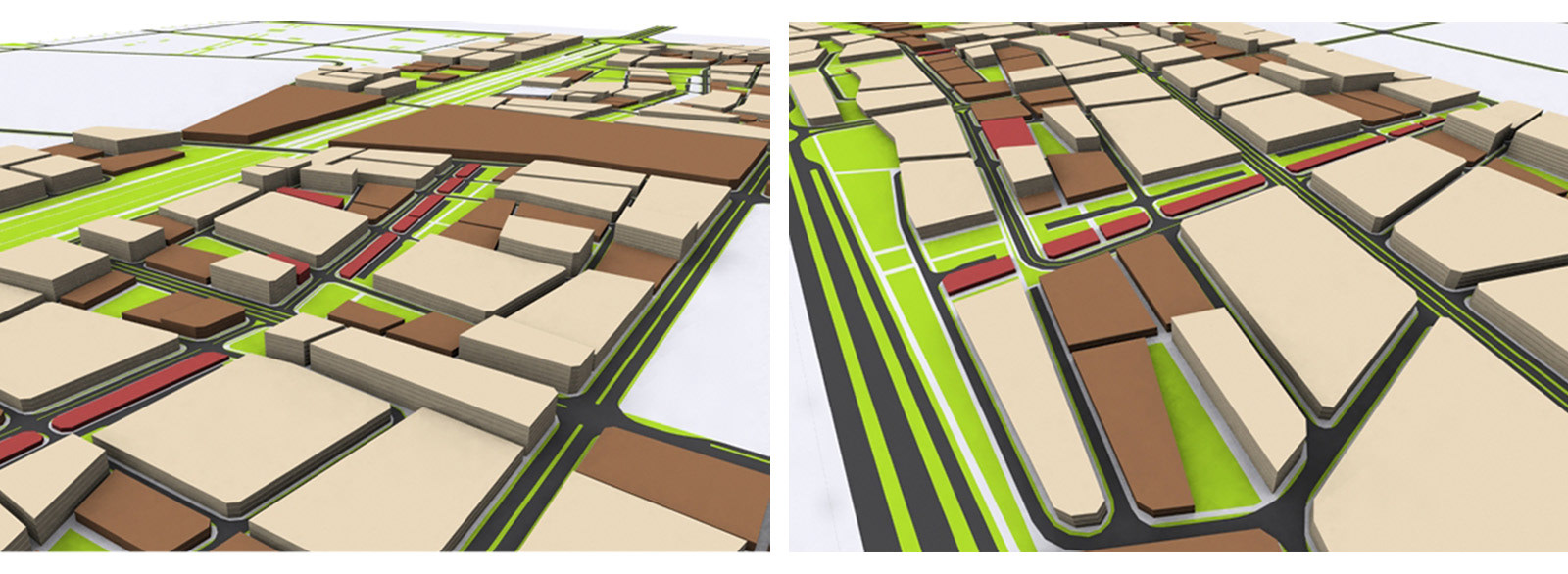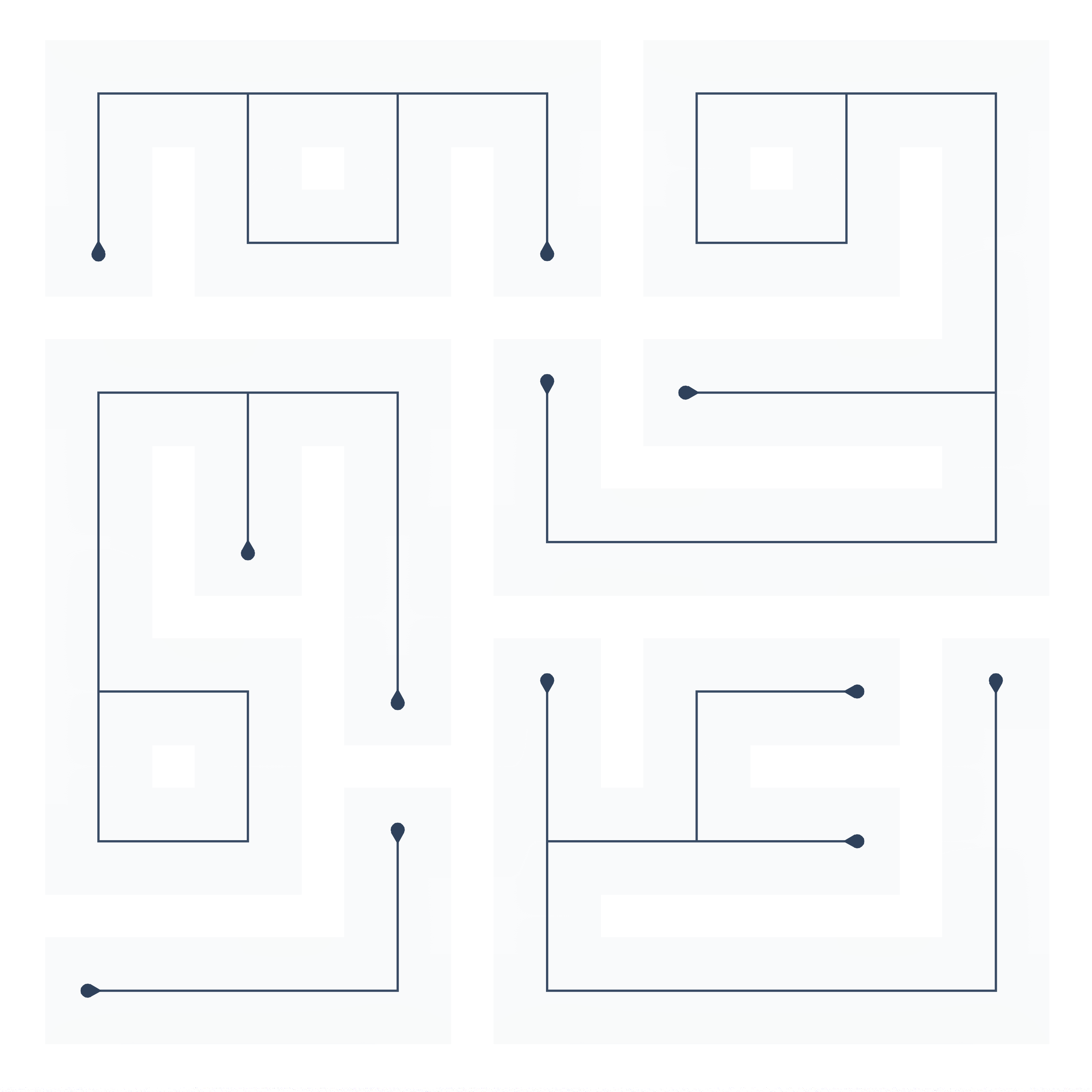Bavand Consultants
Location: Isfahan, Iran.
Site Area: 400 Ha
Responsibilities in the design team:
Associate Urban Designer
3D Modeling and Visualization
Final Presentation
Location: Isfahan, Iran.
Site Area: 400 Ha
Responsibilities in the design team:
Associate Urban Designer
3D Modeling and Visualization
Final Presentation
As a team member, participated to design development, site analysis, urban design concepts, master plan and structure plan, 3D modelling, final presentation and visualisation by collaborating with specialists from other sectors.


