Location: Qeshm, Iran.
Site Area: 11.6 Ha
Responsibilities in the design team:
Urban Designer
Final Presentation
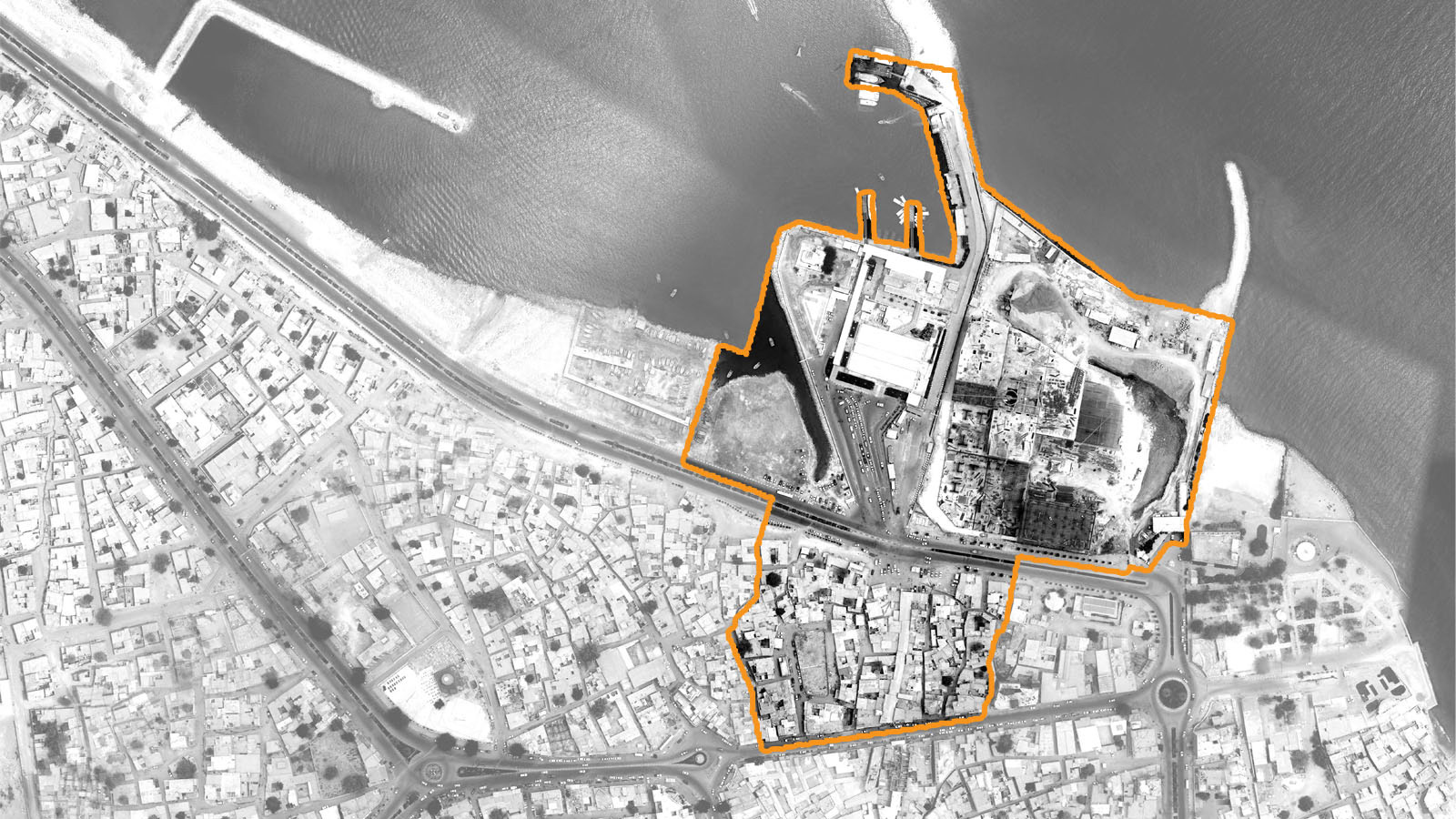
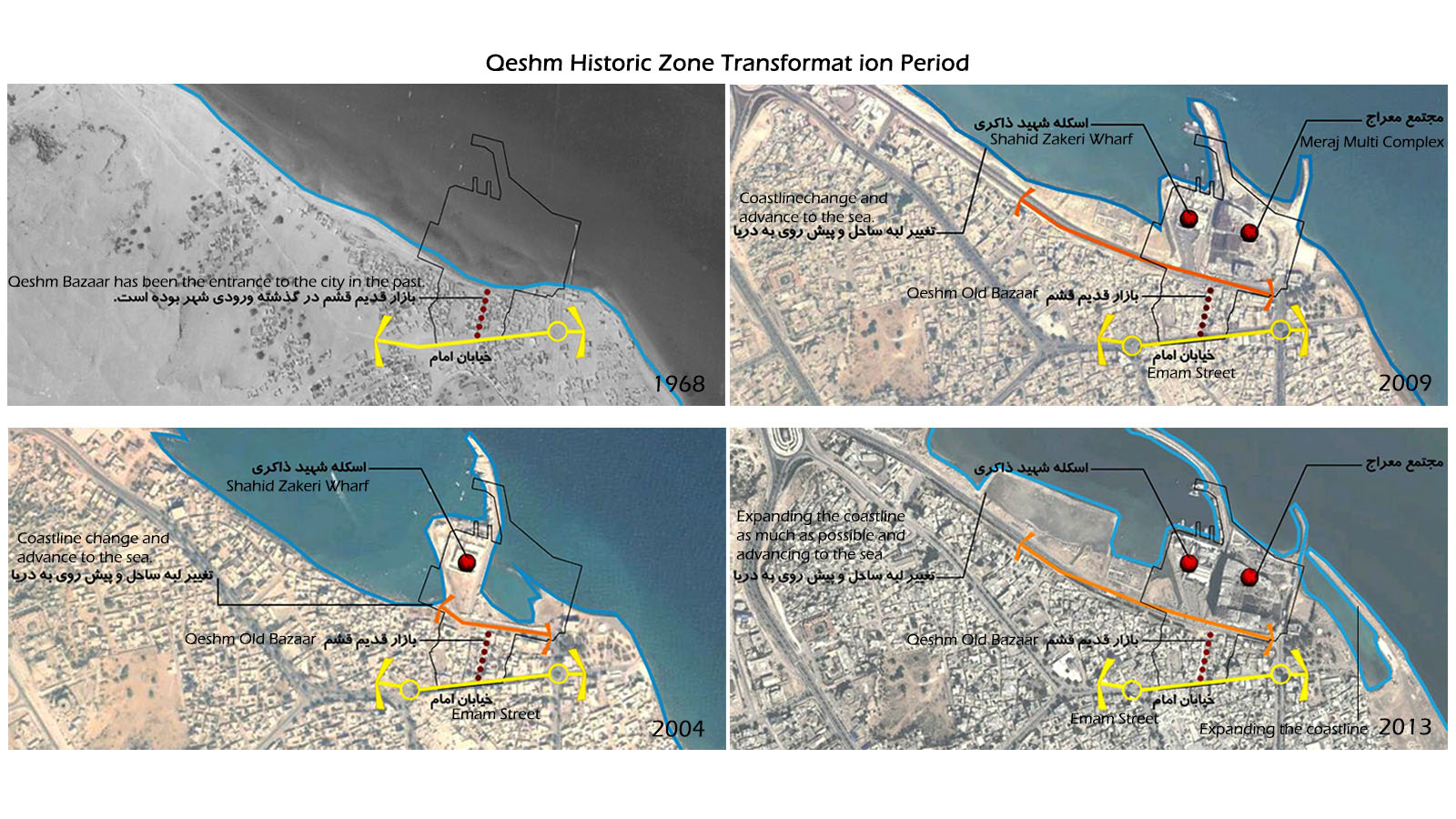
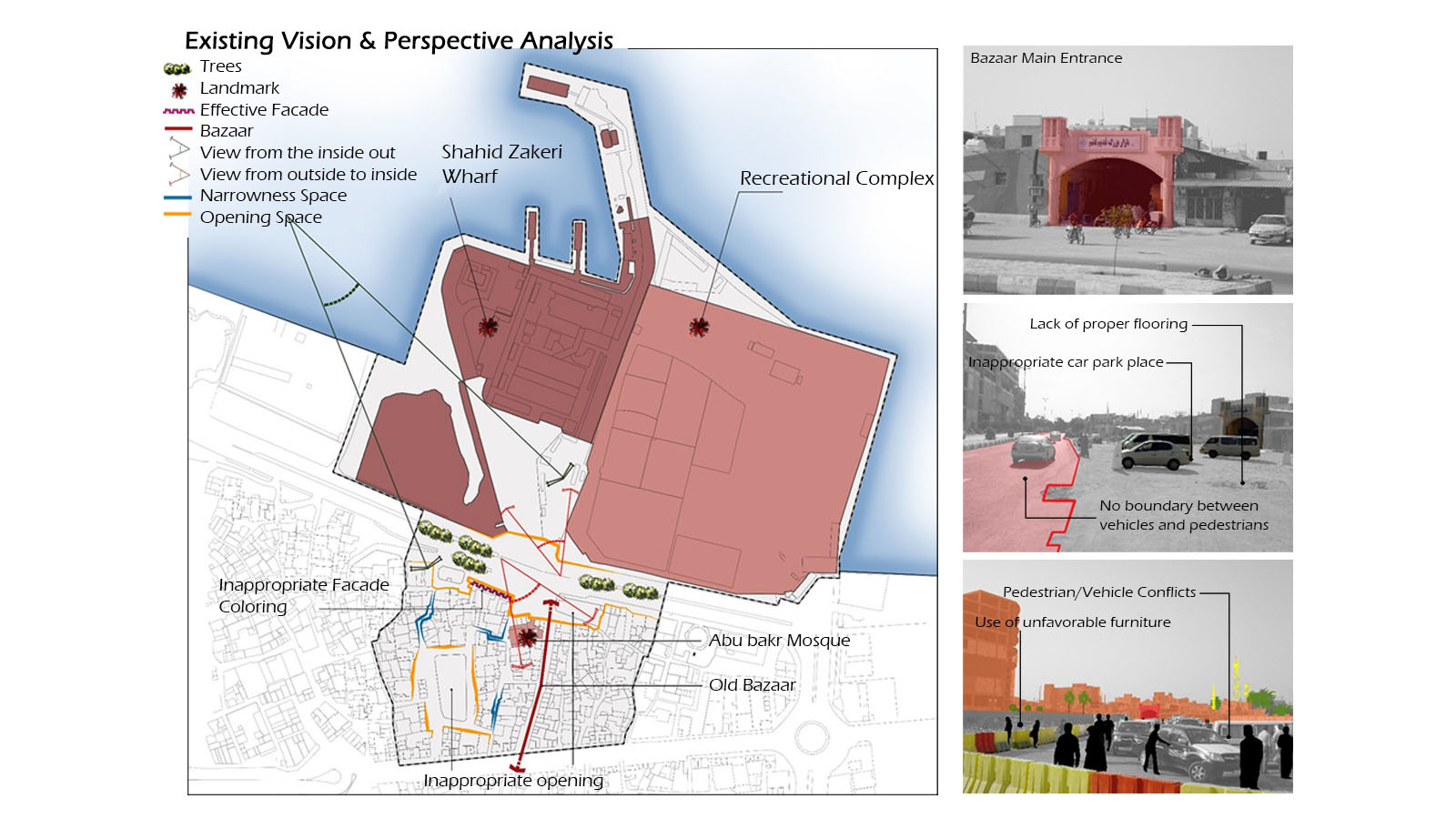
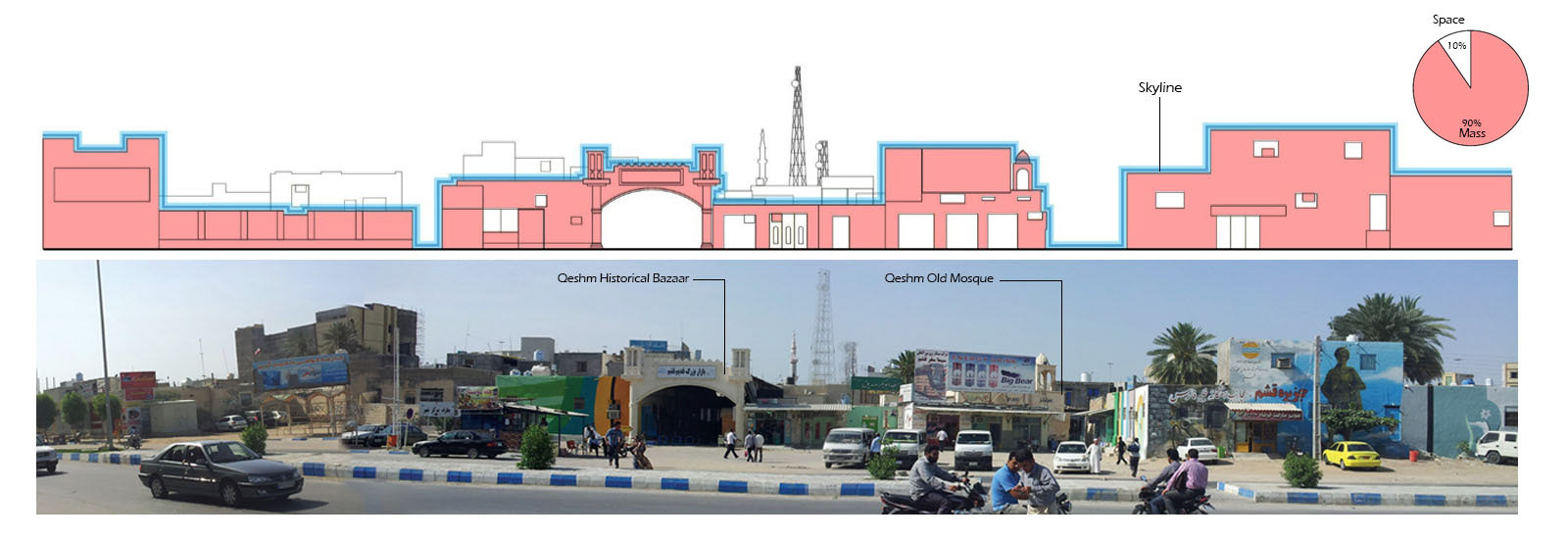
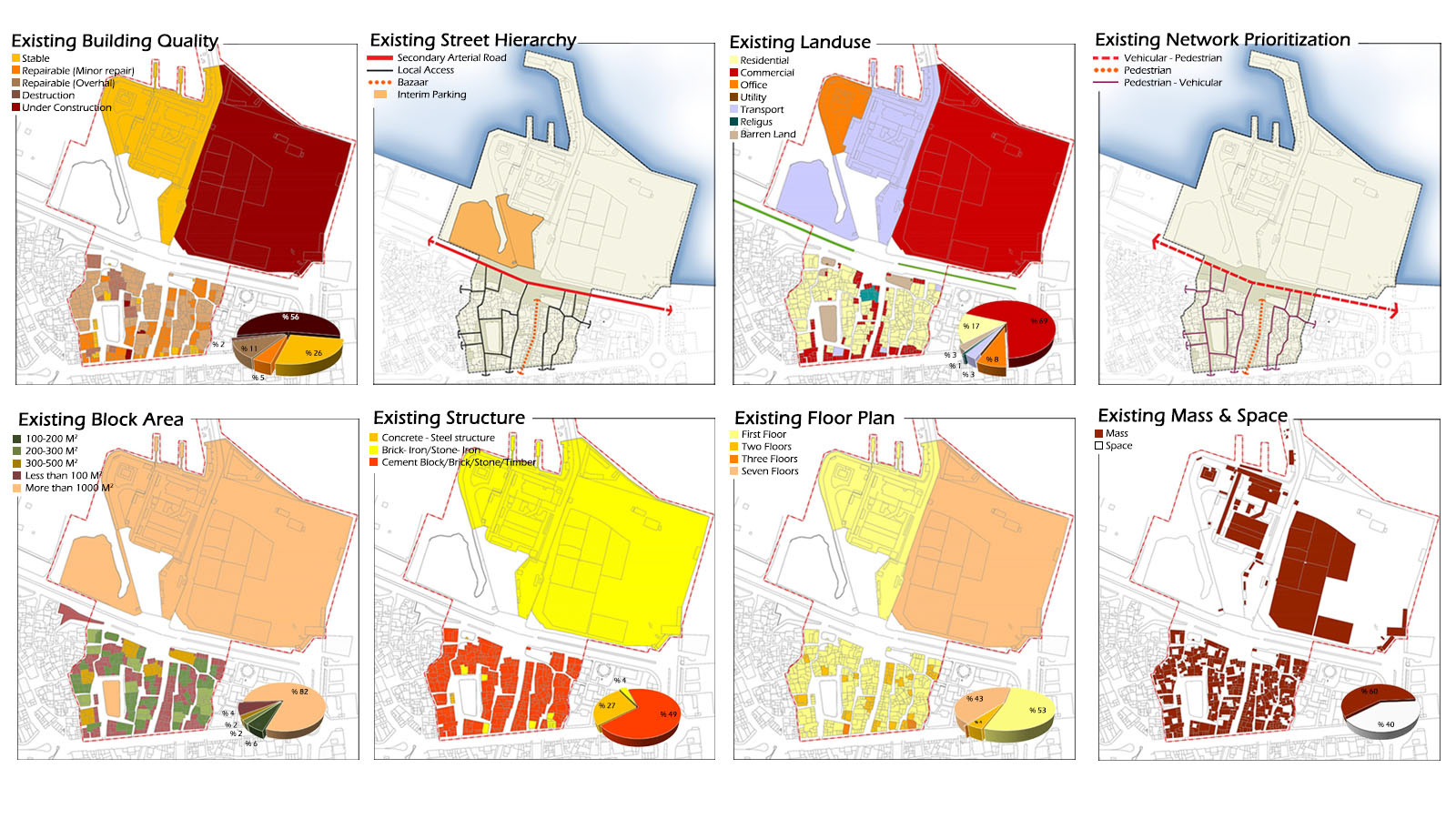
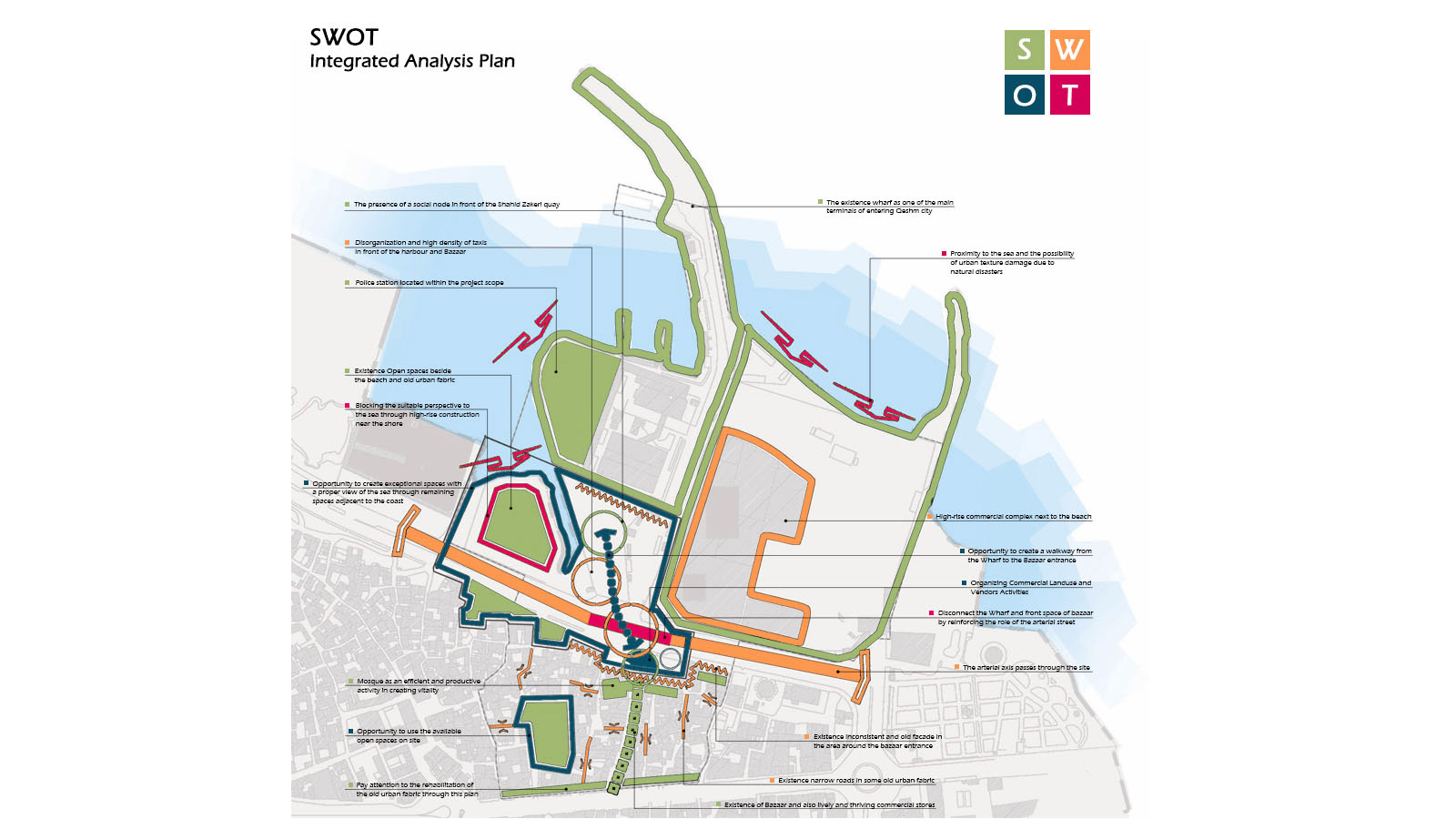
This project has been analyzed the existing site condition and provided urban design guidelines for 11.6 hectares of Qeshm historic zone and old wharf. The existing project includes the coastal margin between the Qeshm historic city entrance and the Bazaar from the Zakeri quay. The project consists of 3 steps: - Studies - Analysis - Guidelines The suggested steps for producing the urban design guidelines are as follows: 1. Taking significant actions to improve and revitalize the old texture area and historical Bazaar of Qeshm city as a symbol and structure of the city. 2. Establish and strengthen the linkage between coastline development with coastal advancement and the creation of large-scale mixed-use complexes. 3. Modification of traffic structure and design of individual pedestrian routes for ease of mutual access to coastal services, residential texture and old bazaar of the city. 4. Enhance environmental quality by employing appropriate urban furniture, modifying and optimizing behavioural patterns and social communication in space.





