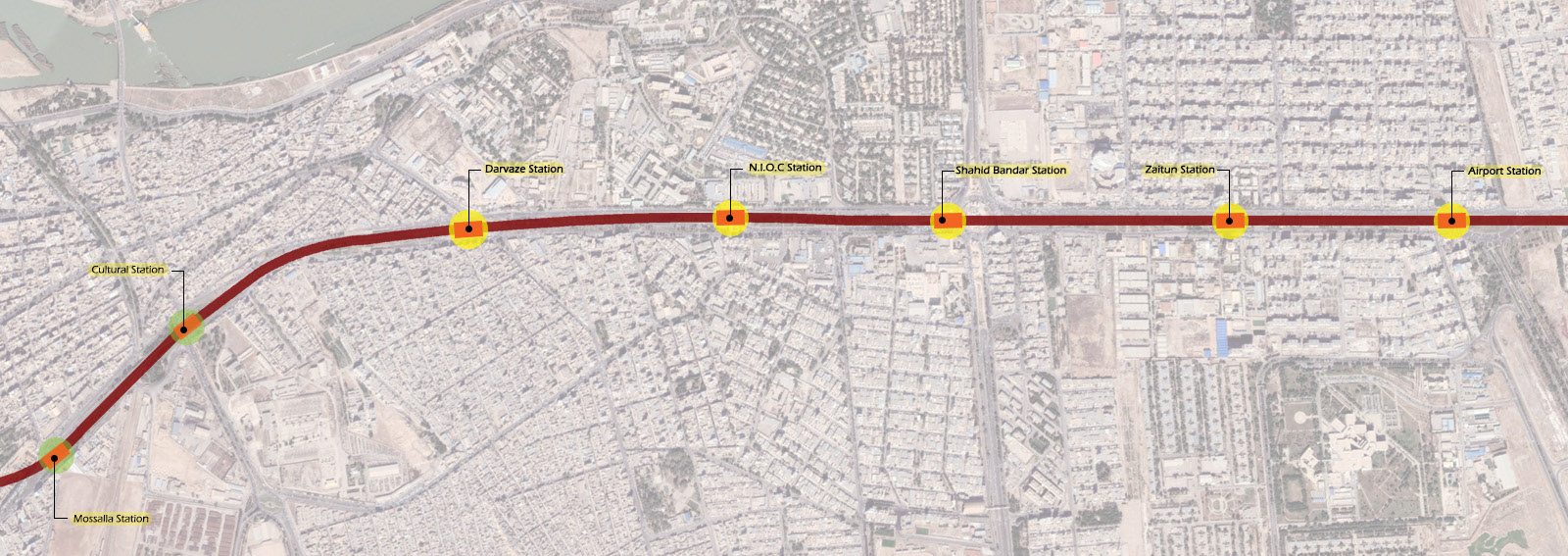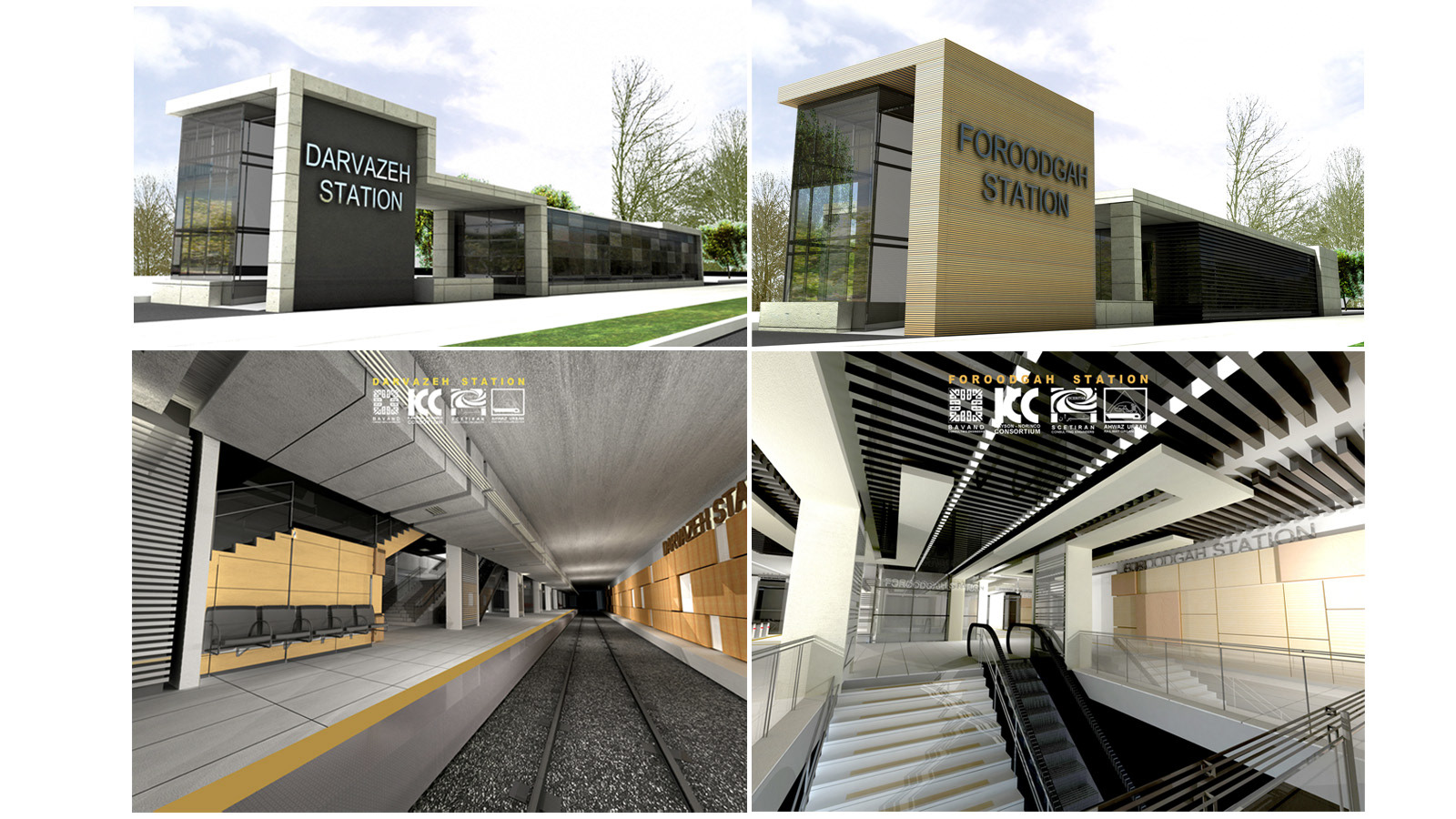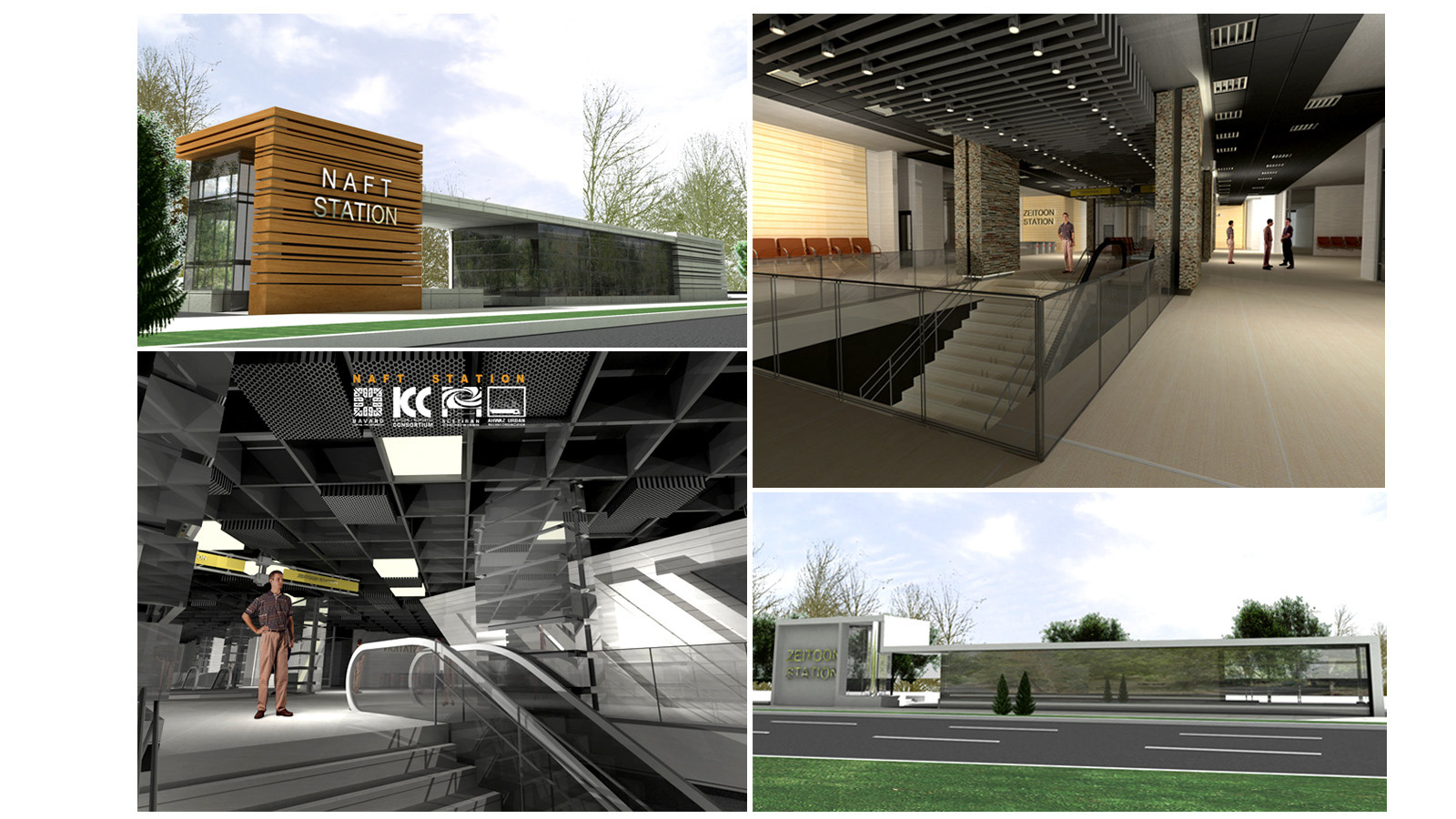Location: Ahwaz, Iran.
Responsibilities in the design team:
Associate Architectural Designer
3D Modeling and Visualization
Final Presentation



The design and implementation of Five Stations approximately one thousand square meters along the line one of the Ahwaz metro lines along the main structure of the city is as follows: Darvaze, Naft, Shahid Bandar, Zeytoun and Airport stations, each of which is located in particular locations to the surrounding urban context. All stations are designed underground, and only passenger’s entrance/exit, exhaust fan and emergency exit routes are visible on the ground. At some stations, passengers entrances/exits are located in the commercial complex. The station’s architecture is overall similar to each other. However, they differ in terms of interior architecture and how to use the various materials. The entrance specific location of stations must be designed and implemented according to approved municipal regulations.


