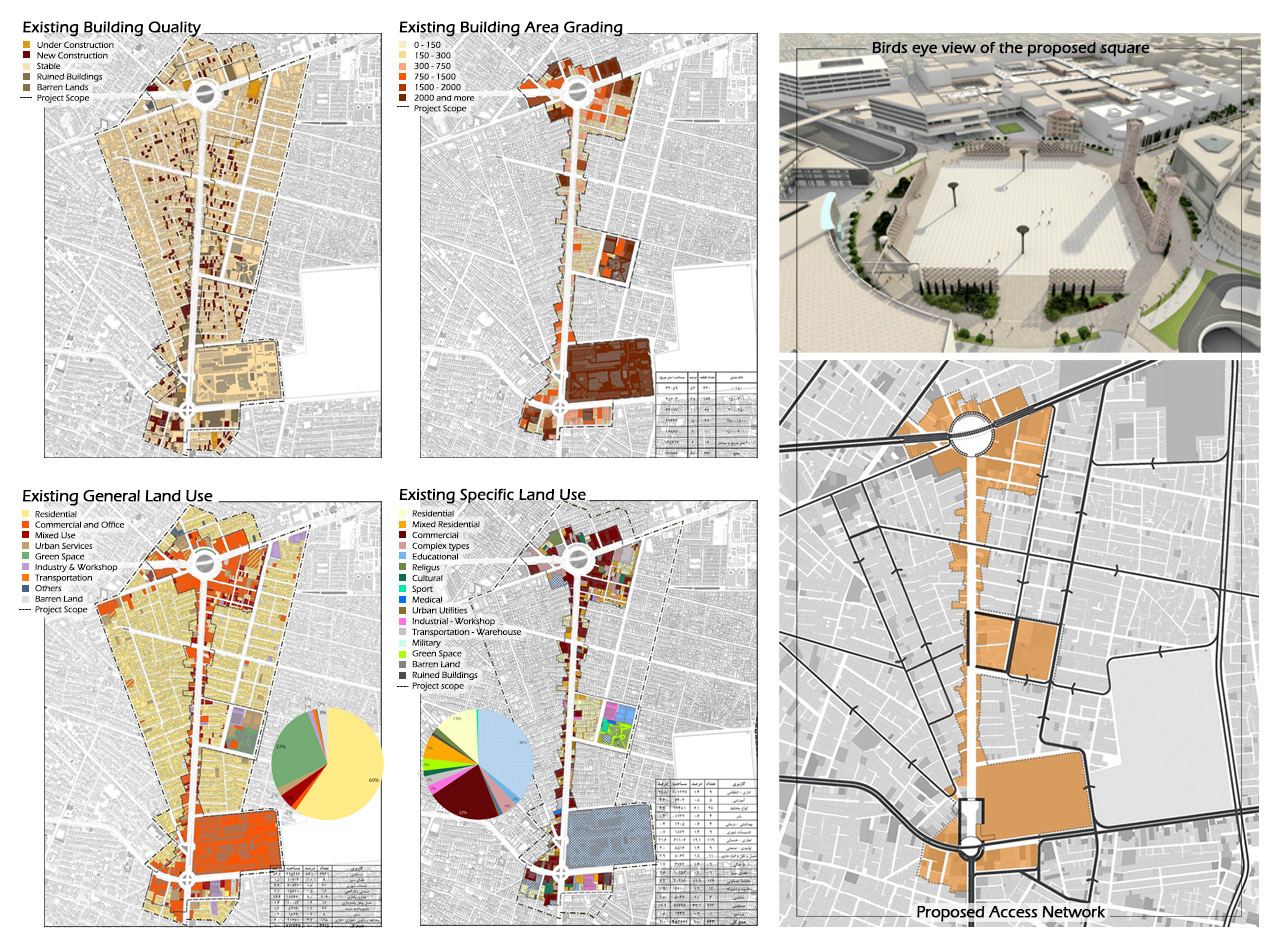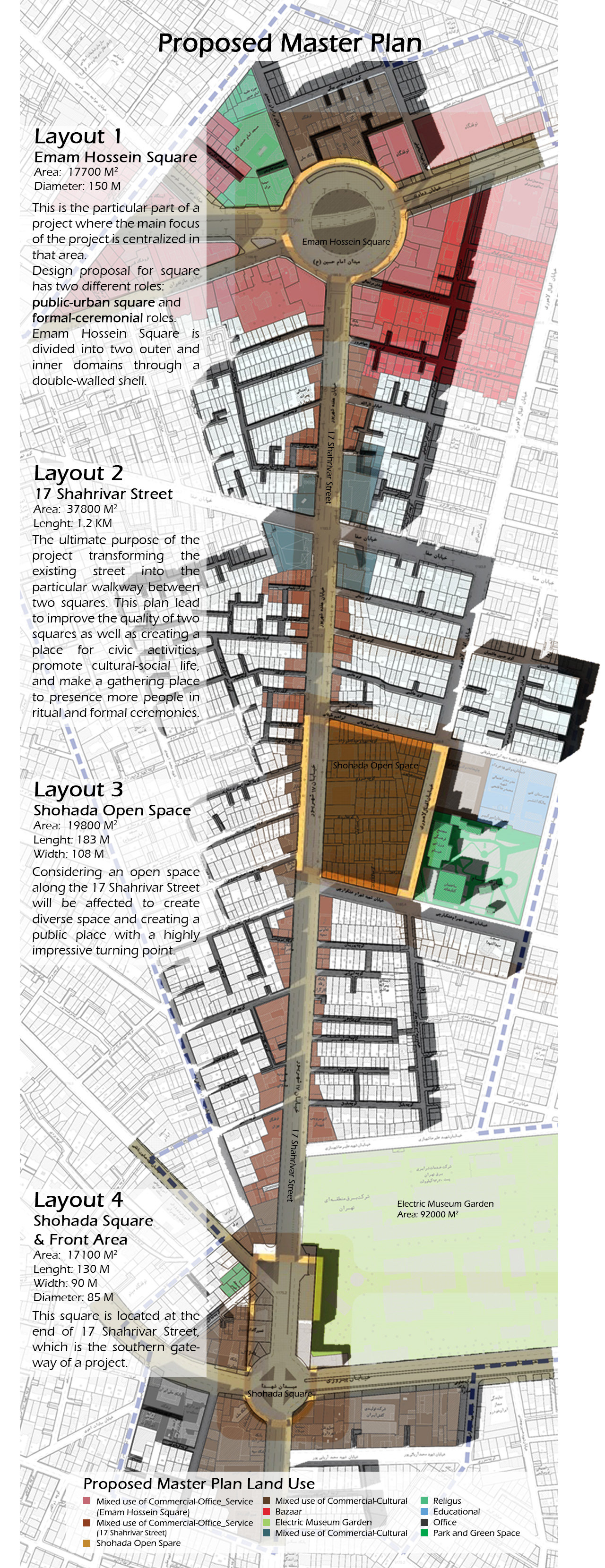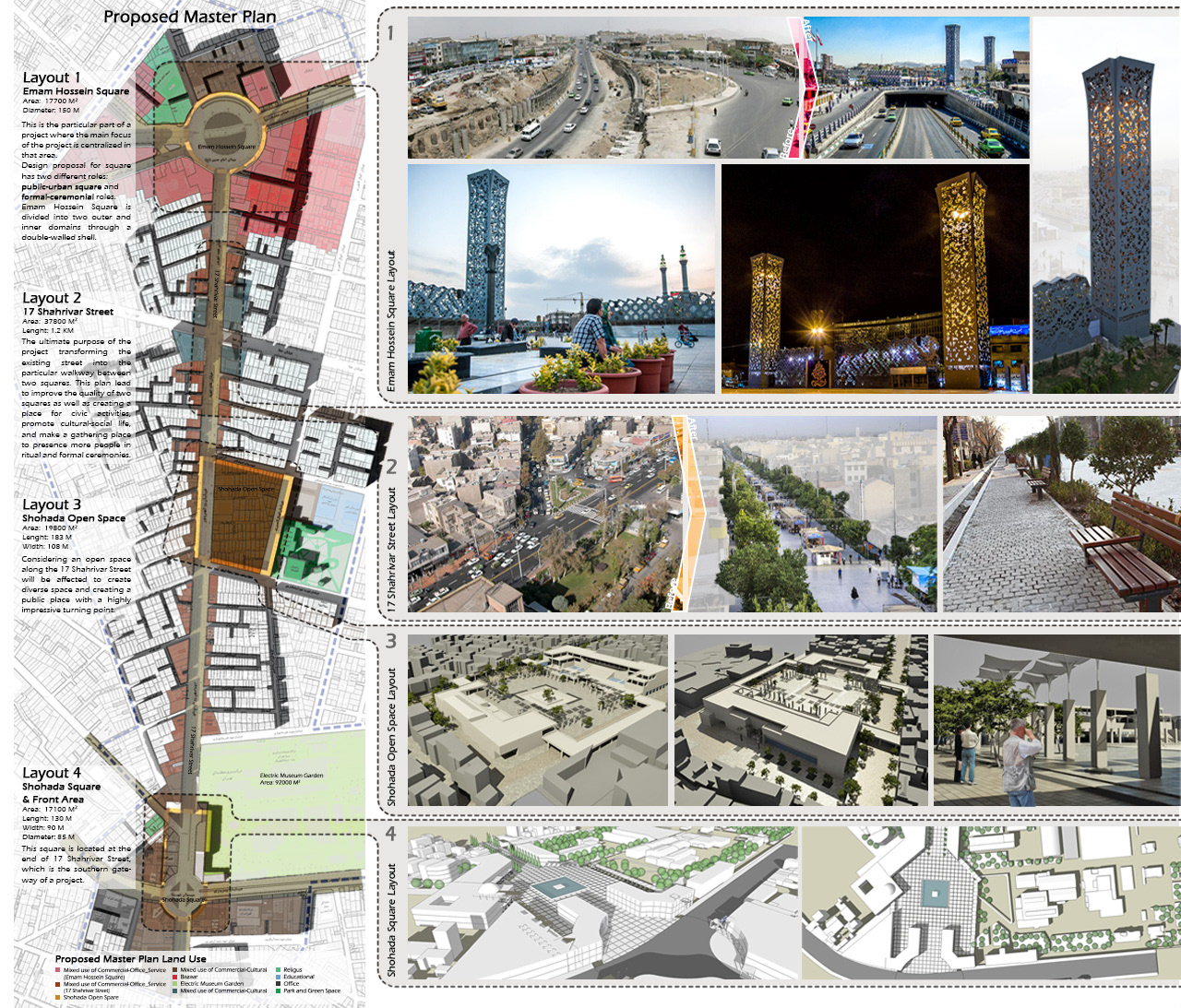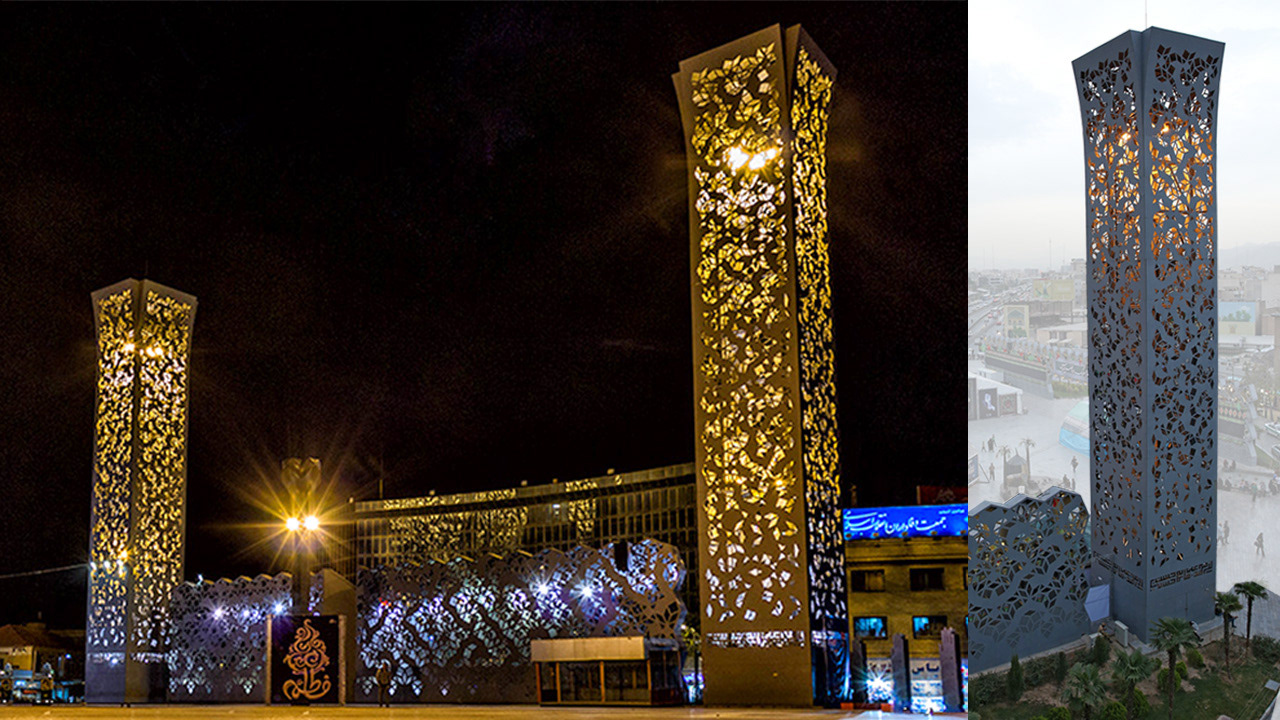Location: Tehran, Iran.
Site Area: 41 Ha
Responsibilities in the design team:
Associate Urban Designer
Final Presentation




Our masterplan approach identifies this significant site as the location of a new public space in this precinct, which aims to integrate two squares and the main street with adjacent urban context to create a major public open space corridor along the street. The main urban Square is linked to Shohada Square by 17 Shahrivar Street, creating a civic link. The intervention design scope is focused on four key areas with physical, spatial, character, and functionality criteria that serve as project milestones while presenting diverse urban patterns. In response to these ideas, we propose a north-south open space linking 17 Shahrivar Street with the adjacent urban context. The vast space is designed to host both daily activities and significant celebrations. Built form recommendations seek to support a wide range of cultural, retail, and commercial activities, with residential uses above - creating a truly mixed-use precinct. This freshly revitalised area will provide an opportunity to enhance environmental quality by increasing liveability, social communication, and visibility, as well as creating a vibrant pedestrian street. To ensure that the shown advantages could be delivered to the public, traffic, flooding, and feasibility analyses were conducted.



