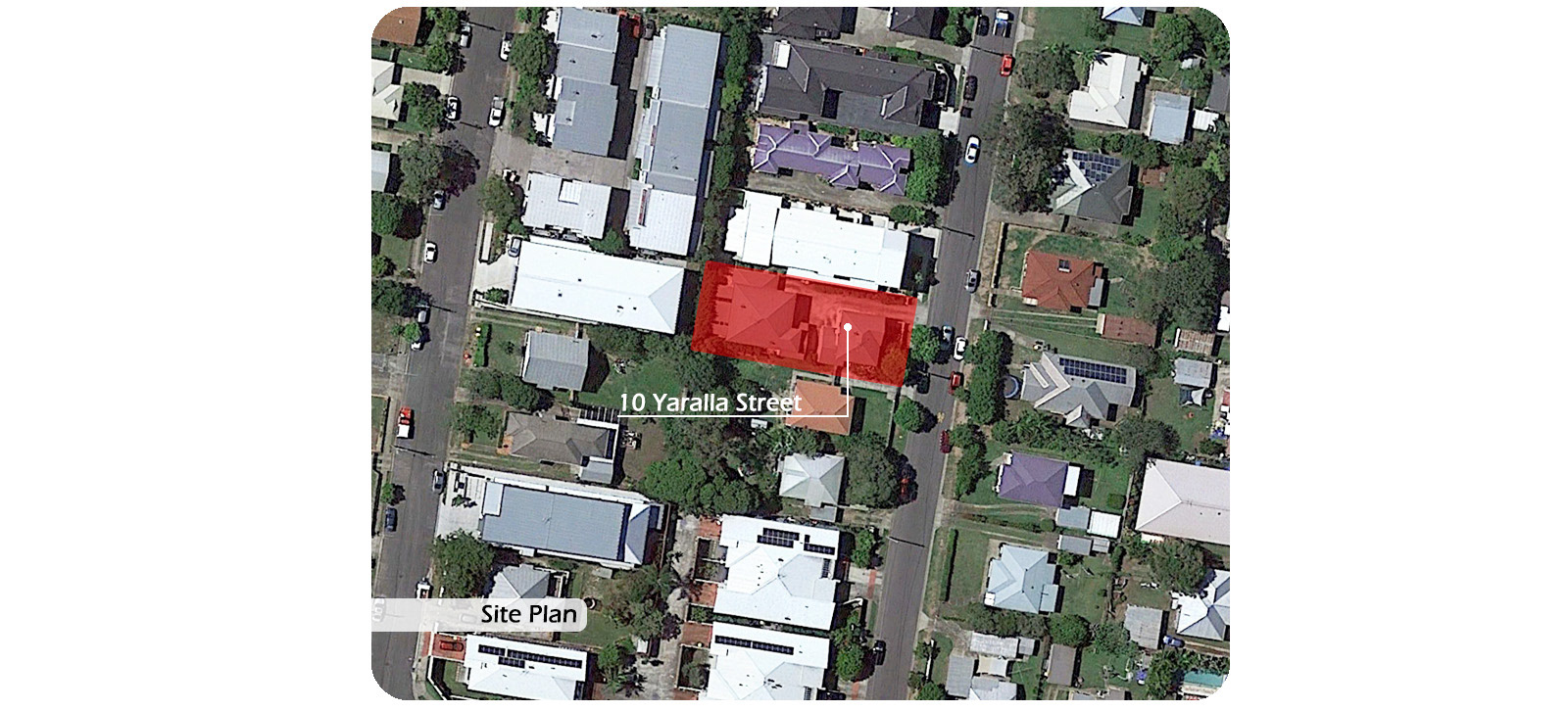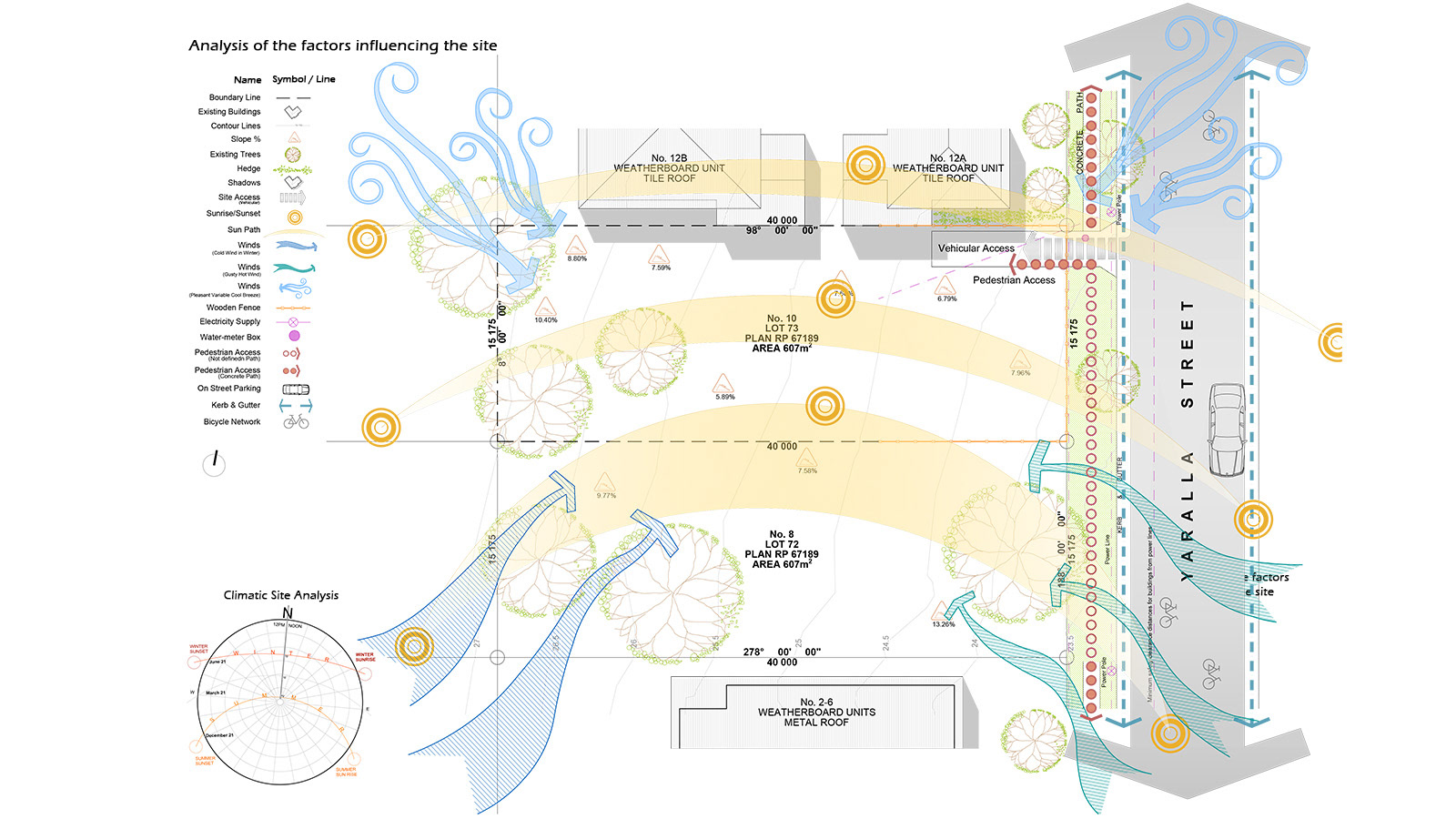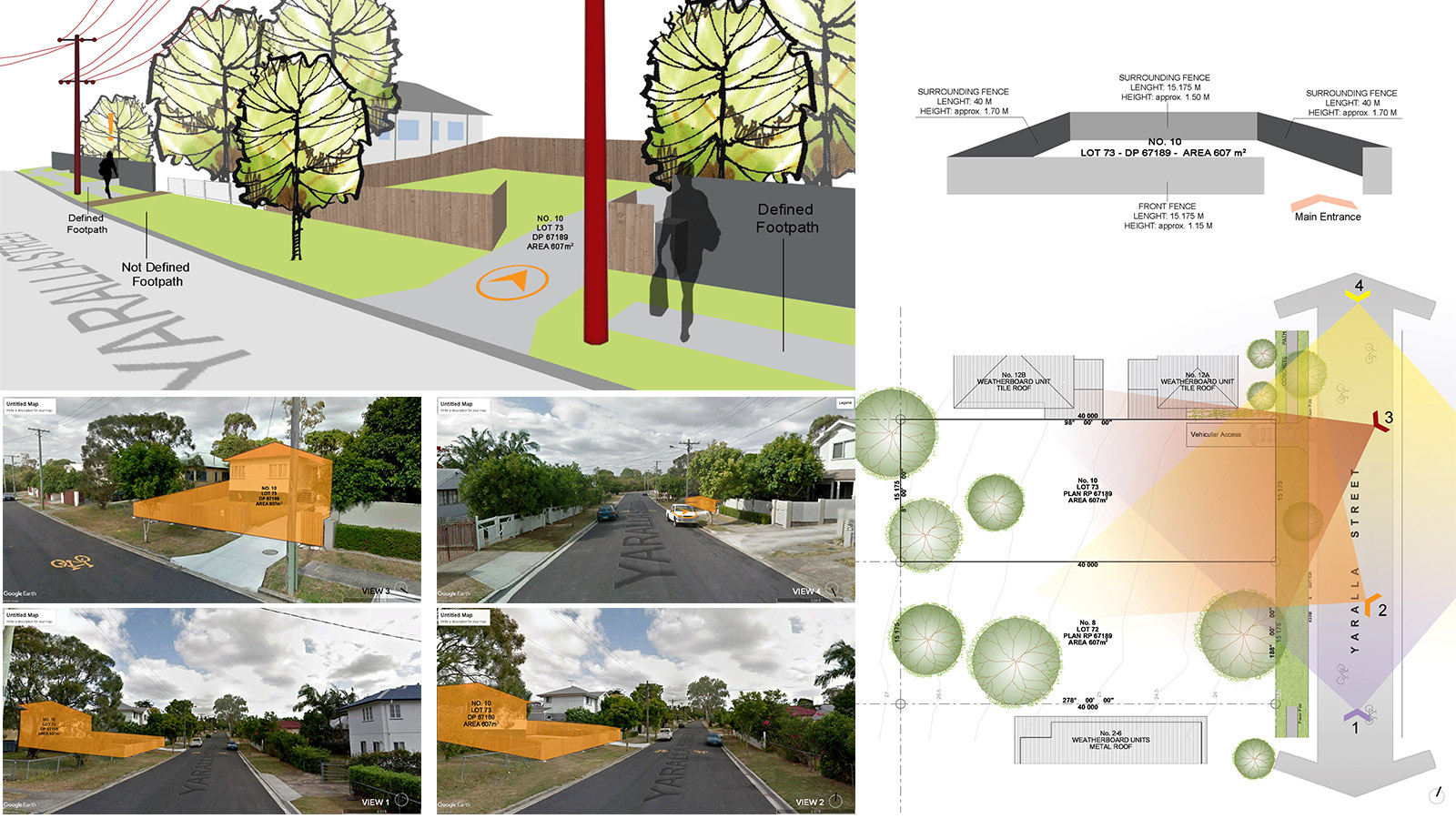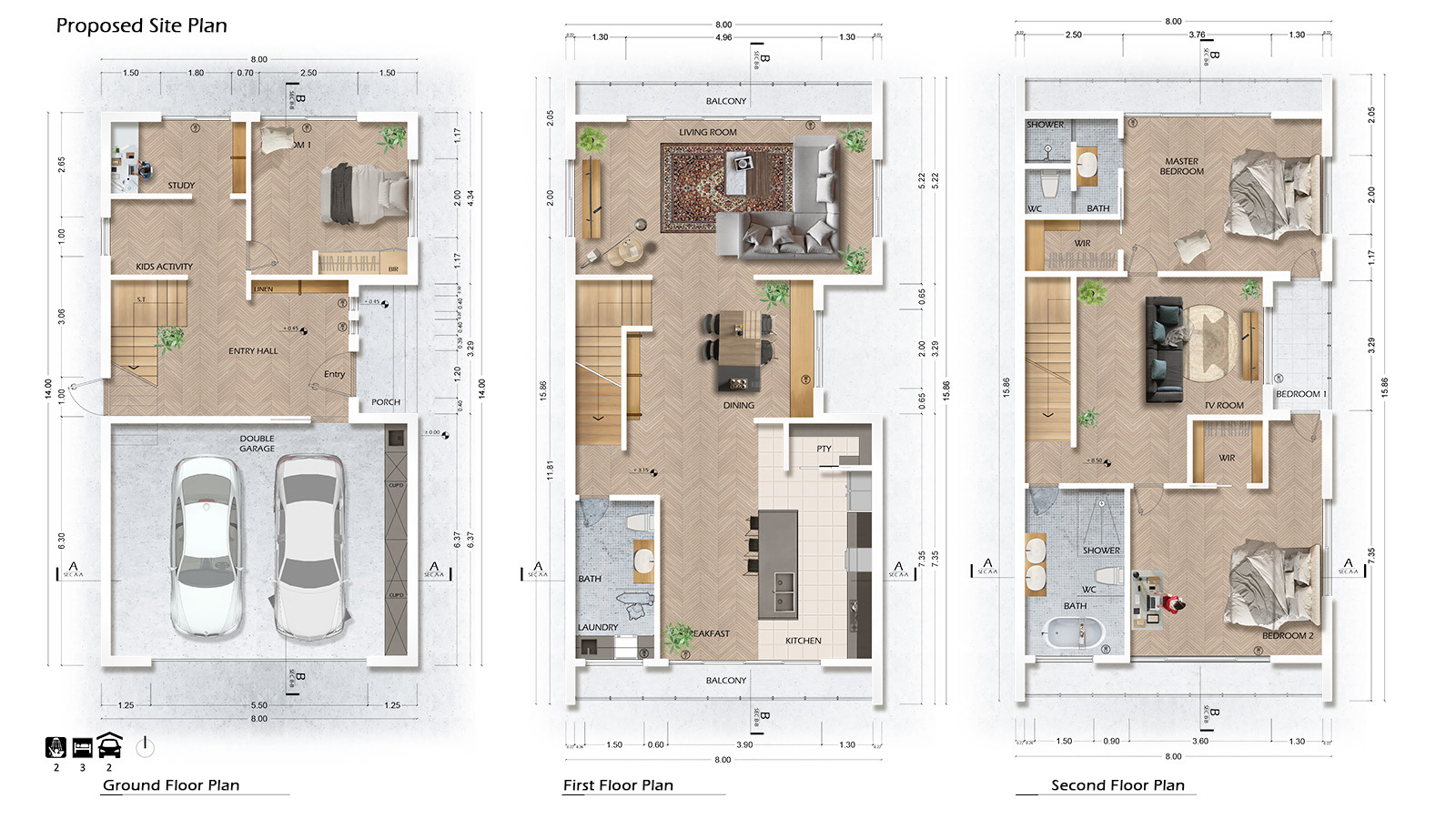Location: Chermside, QLD, AU.
Date: 2020
Site Area: 607 M2
Responsibilities in the design team:
Designer
Visualization
Final Presentation






This project required me to design, analyse the site, and document a medium-density residential development (townhouses) for the site plan, which is also displayed here and is located in Chermside council district in Queensland. This project is located in a subtropical climate zone, in a Brisbane suburb. Prepared a written site analysis report as well as a detailed description of all elements represented in graphical form on the site analysis plan, all of which is available here. The client intends to build four townhouses on this property and has provided the necessary short specifications for site design. Design Principles: According to Brisbane Council Principles 2014 - Passive solar design: special attention to building orientation, ventilation and passive cooling and heating in this climate zone. - Landscaping: providing the shading and comfort area and privacy - Driveways and parking: minimized the impact of the paved area by mixing the driveway with landscaping - Visual and sound privacy: make a separate unit from each other's to make more privacy and high-level windows on the building side, Also avoid the direct overlooking the living area by specific locating that area in the plan. - Follow the site contours: Design the townhouse to follow the contour lines and try to reduce the amount of excavation and embankment in the project area according to the plan orientation.





